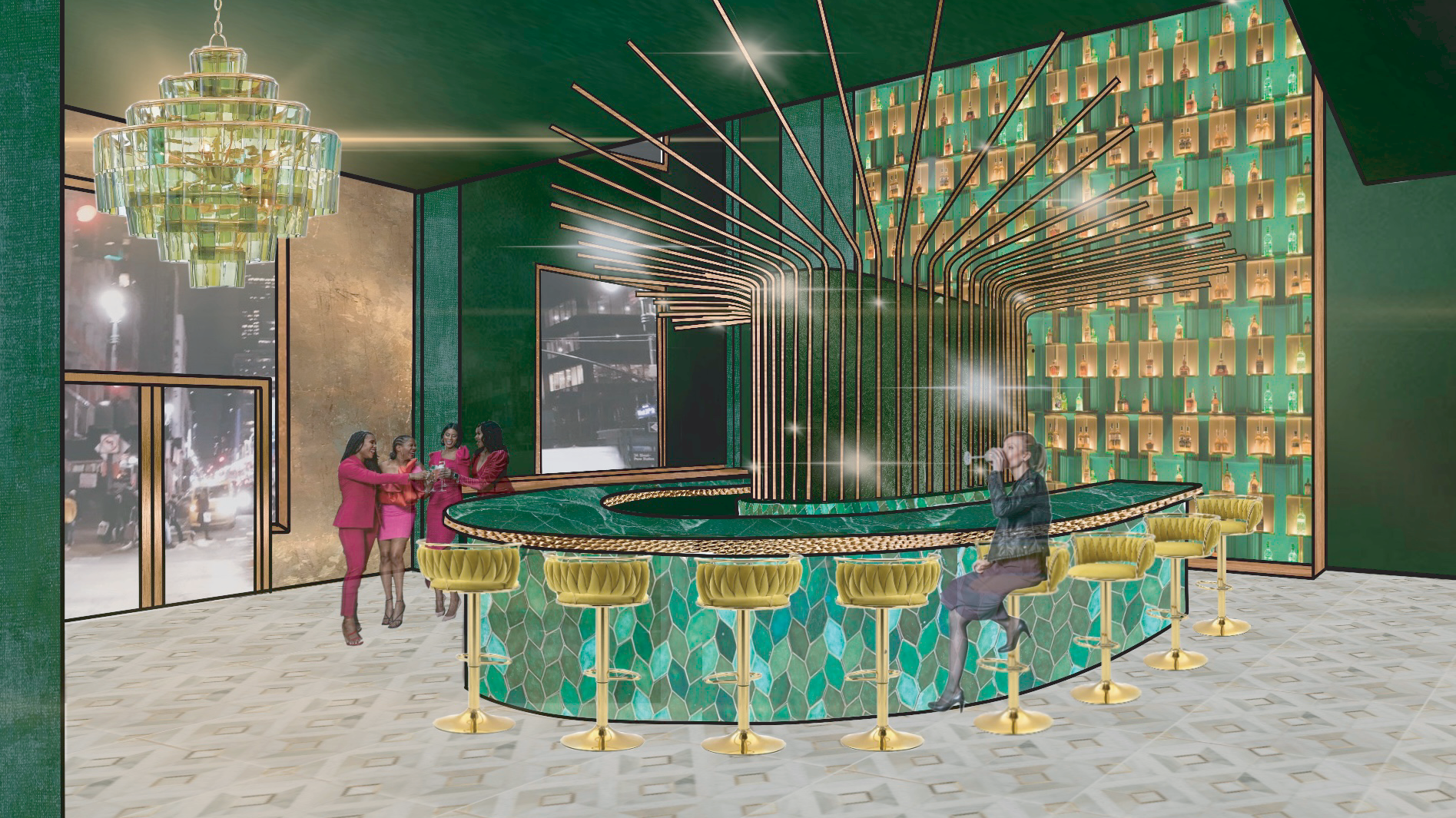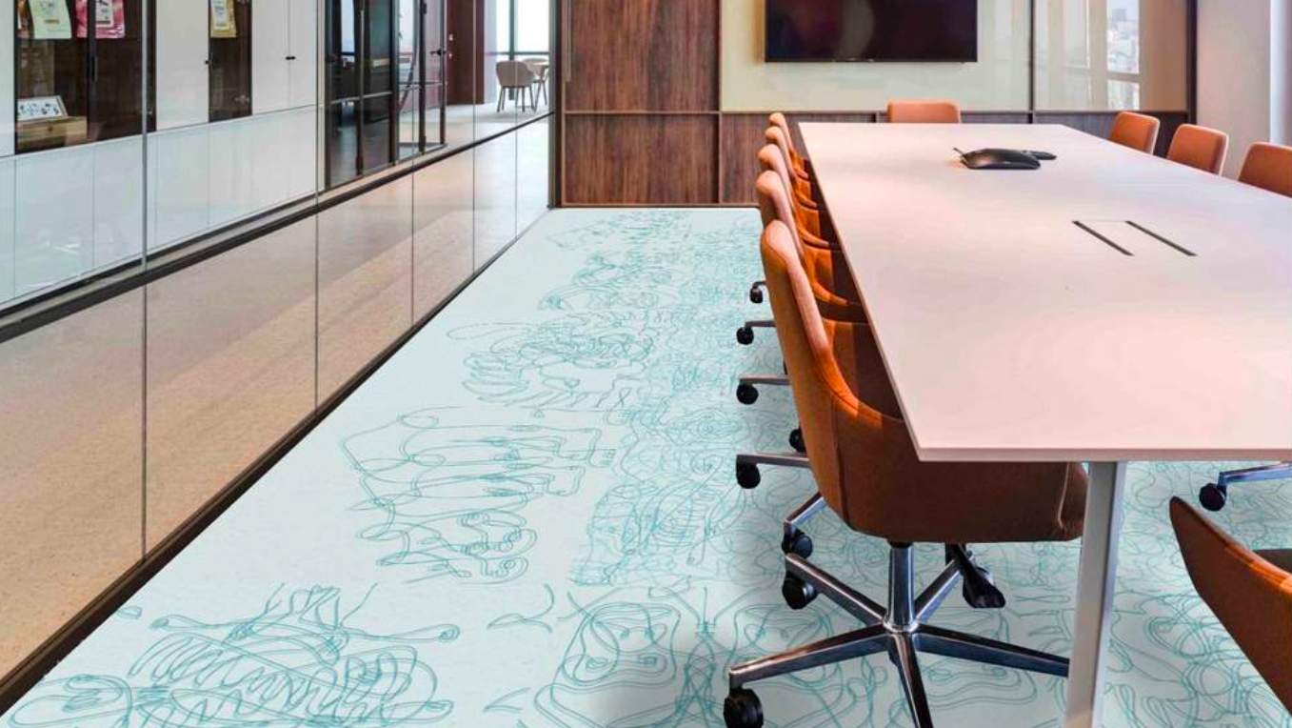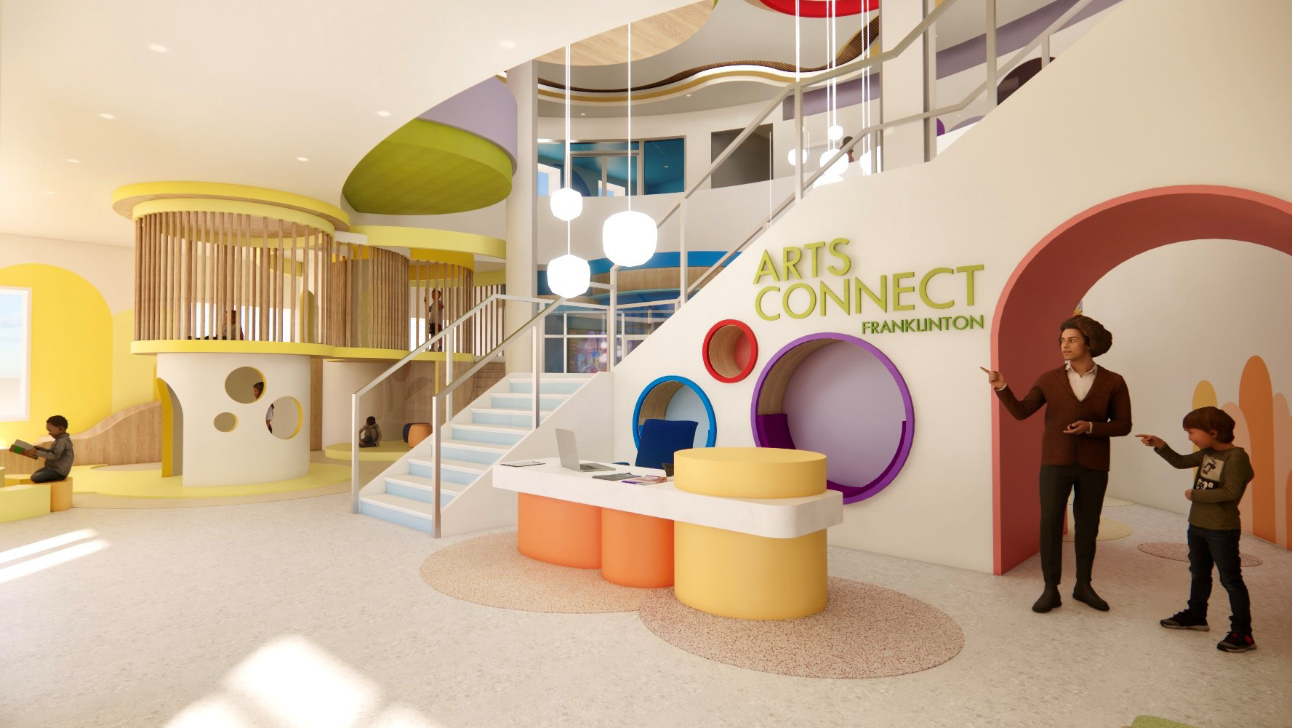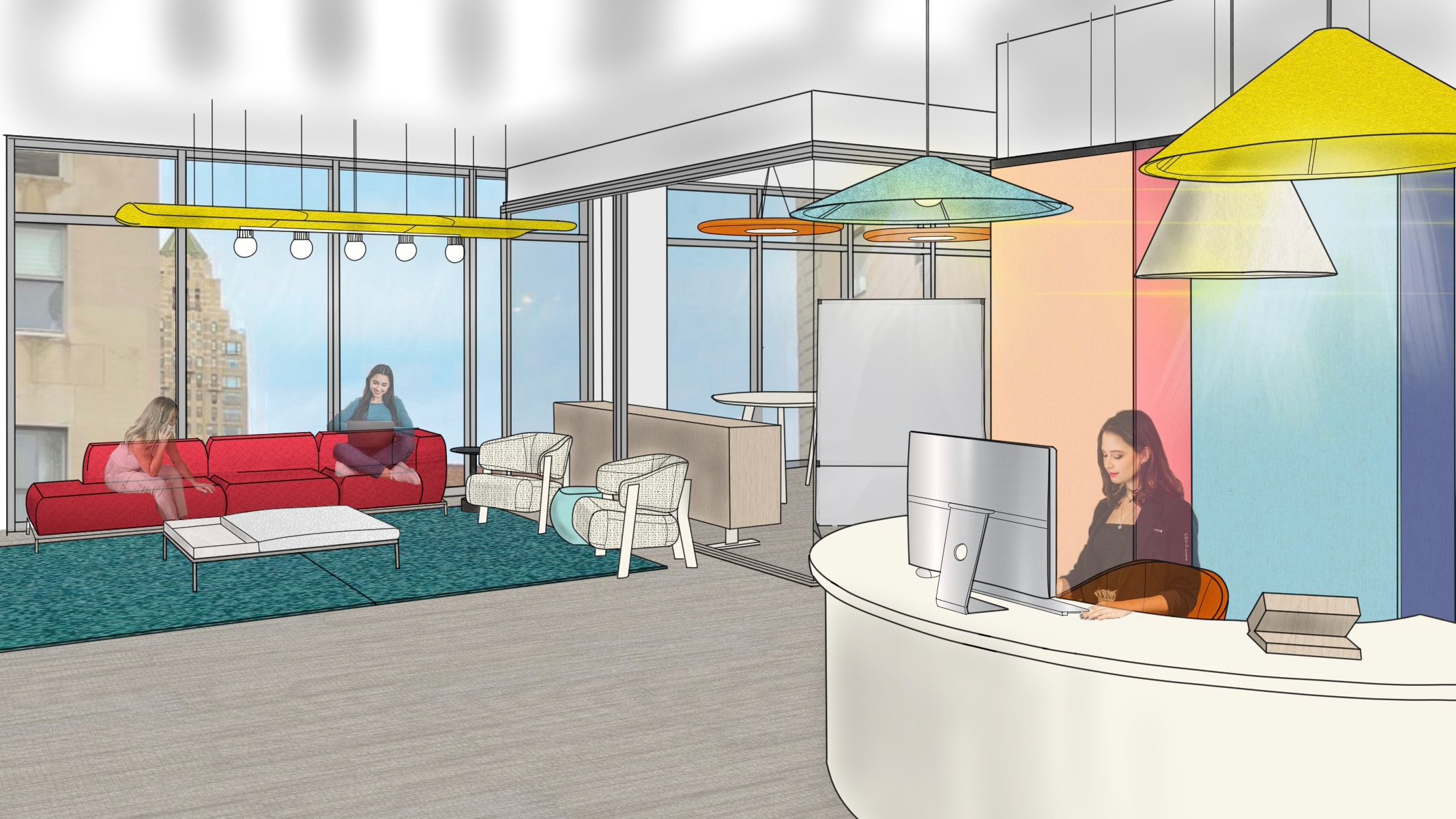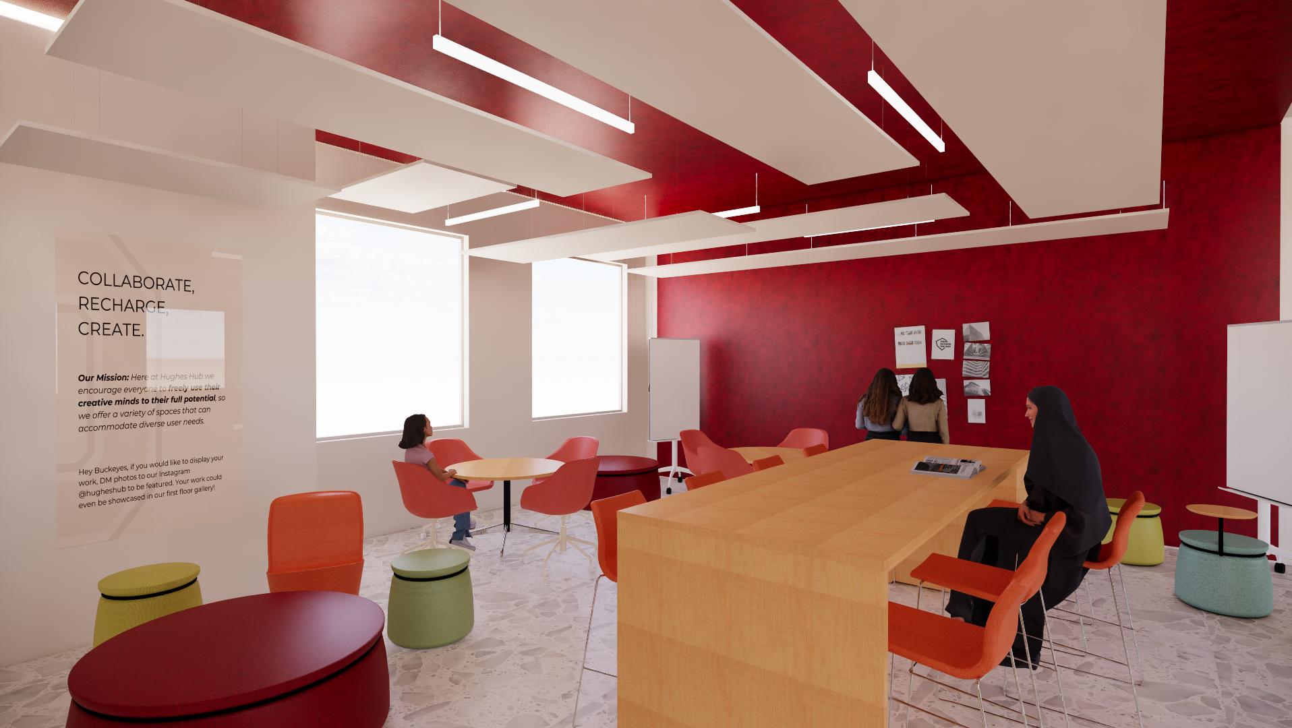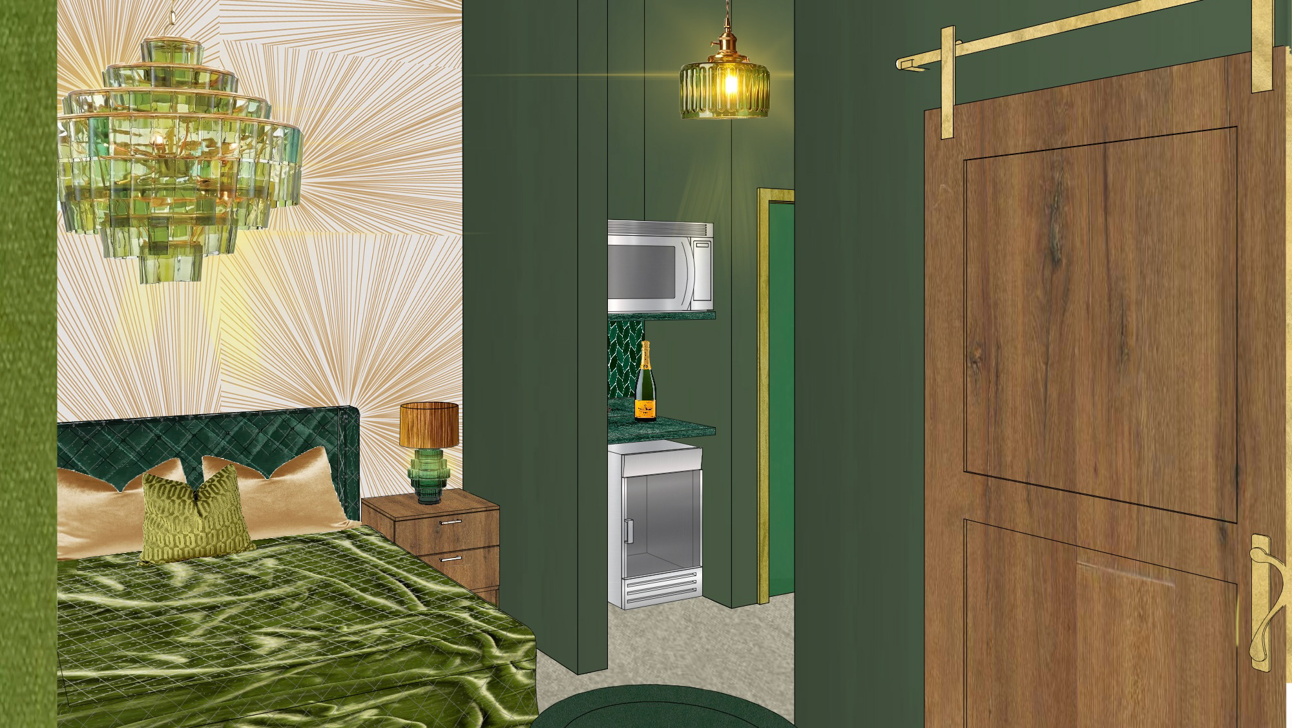EXPECTED COMPLETION: APRIL 2025
PROJECT DESCRIPTION
As a members of the Ohio State University Class of 2025 Interior Design Studio, my partner and I were given the opportunity to embark on a transformative journey in collaboration with Muuto and MillerKnoll to reimagine the Hayes Hall Lobby, the focal point of OSU's Department of Design. With winning this competition, my partner and I will be working closely with these brands over the summer of 2024 to have our design come to life. Drawing inspiration from our intimate understanding of what the current state of the building was, student needs, and the diverse learning and social activities at OSU, our objective was to breathe new life into this space, elevating it to become a beacon of design innovation and community engagement. Our vision for the redesigned lobby transcends conventional design boundaries. In collaboration with Muuto, we created a distinctive brand identity that mirrors the creative mission of the department. My partner and I wanted the space to be dynamically curated to inspire and activate learning, offering a canvas for the exploration of design concepts. The redesigned Hayes Hall Lobby aspires to be more than a physical space. It aims to serve as a visual and experiential testament to the OSU Department of Design's commitment to inspiring creativity, fostering community, and setting new standards for design excellence. Thoughtfully curated colors, graphic projections, and innovative materials ensure a fully immersive and engaging experience for every visitor.
IN COLLABORATION WITH EMILY RIDINGER
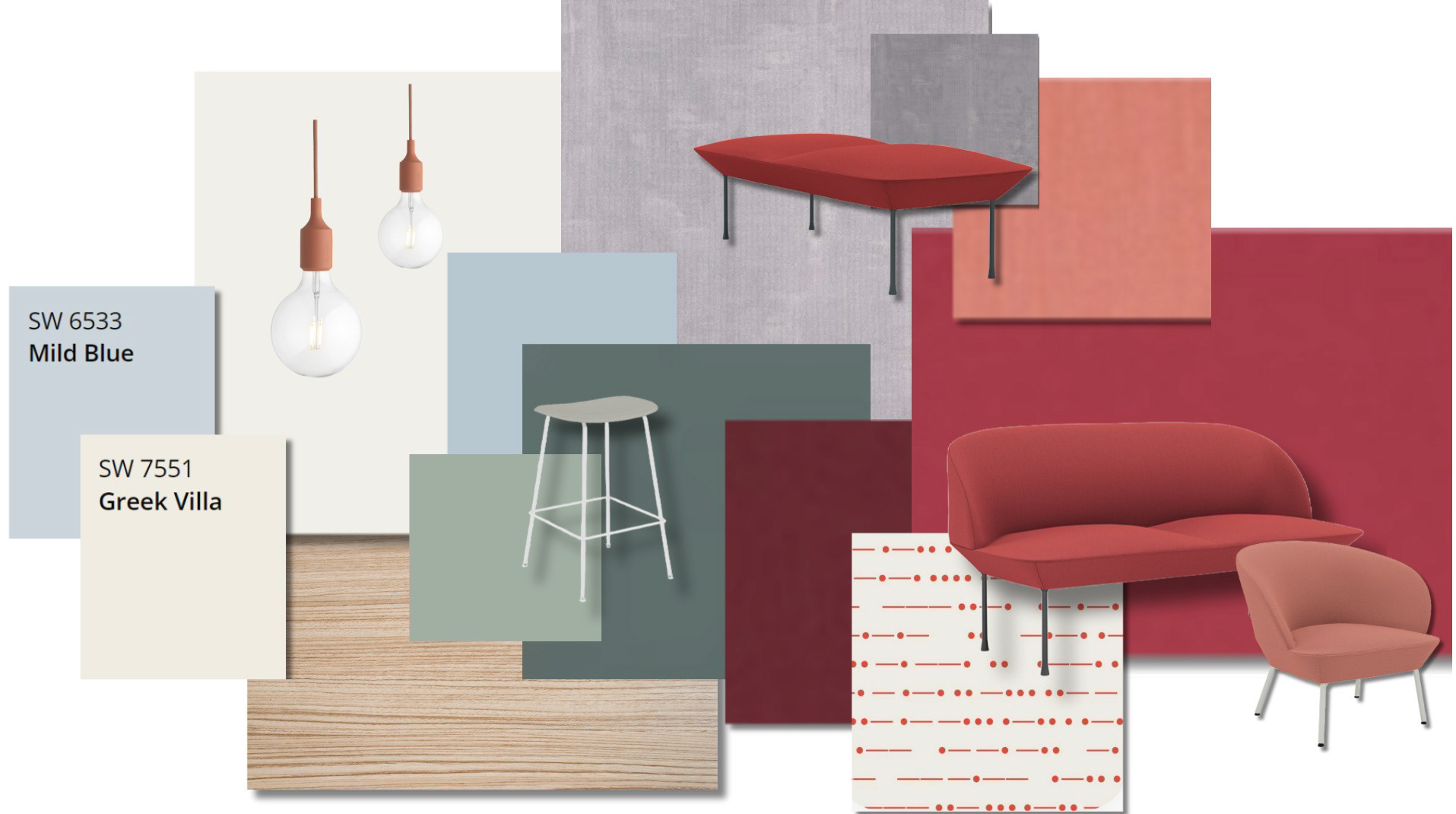
MATERIAL PALETTE
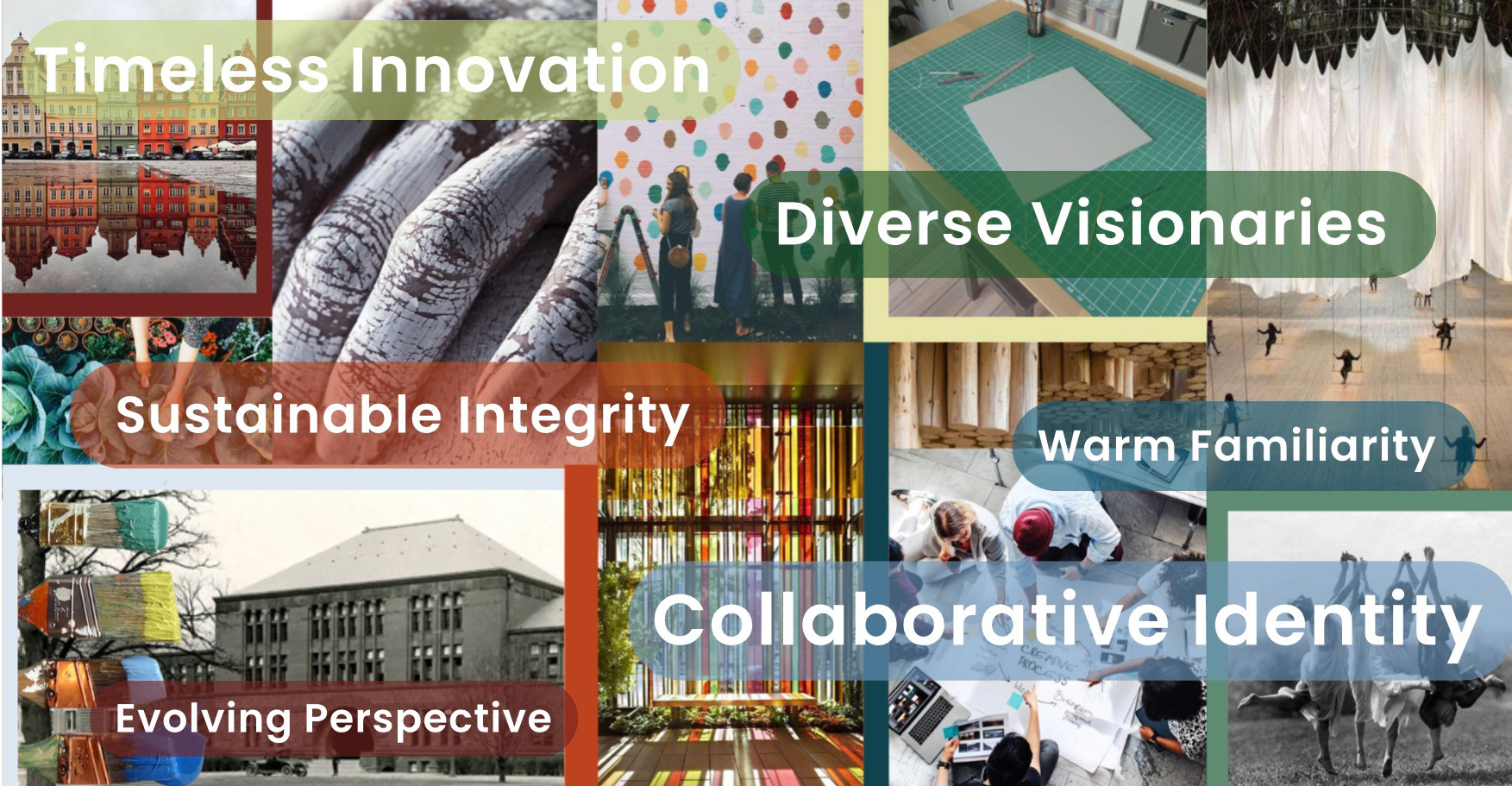
VISUAL POSITIONING BOARD
DESIGN STRATEGIES
01. Creative Collaboration & Community: Curating a space that encourage meaningful connections between users while offering designated areas for individuals to reconnect with their own unique experiences while establishing a visual brand for the OSU Department of Design.
02. Integrated Sustainability & Awareness: Creating a holistic design that merges a commitment to social responsibility, sustainable practices, and an ecological perspective with a global outlook, to address design challenges on a broad scale.
03. Innovative Designs & Philosophy: Promoting a design philosophy that seeks to empower designers to create universally engaging designs, transcending mere functionality to evoke positive emotional experiences through the integration of innovative materials.
CONCEPT STATEMENT
While The Ohio State University strives to supply students with inviting, safe, and accessible spaces beyond the classroom for moments of respite and collaborative work; the current lobby in Hayes Hall falls short of meeting the criteria for a successful third space. In envisioning the transformation of the Hayes Hall Lobby in collaboration with Muuto, our central objective is to craft a distinctive brand identity that reflects the innovative spirit of the OSU Department of Design. Departing from its current state, the redesign seeks to cultivate an environment that becomes a living embodiment of the department's unique creative mission. Drawing inspiration from the creative nature of design studies within the Hayes Hall and the Muuto Brand, the space will be dynamically curated to inspire and activate learning, serving as an immersive canvas for the exploration of design concepts.
Flexible spatial arrangements, infused with a visual brand celebrating the department's identity, will turn the lobby into a dynamic hub for creative collaboration and community engagement. By seamlessly integrating sustainability practices, global perspectives, and a commitment to innovative materials, the redesigned space will not only provide functional opportunities for learning, living, and socializing, but will also convey a holistic narrative of the department's values. The use of a thoughtfully curated mix of colors and graphic projections will further bring clarity and life to the environment, ensuring that each visitor is fully immersed in a creative experience while transitioning between classes or engaging in productive or relaxing moments within the lobby. In essence, the redesigned Hayes Hall Lobby aspires to be more than a physical space; it aims to serve as a visual and experiential testament to the OSU Department of Design's unwavering commitment to inspiring creativity, fostering community, and setting new standards for design excellence.
FLOOR PLAN
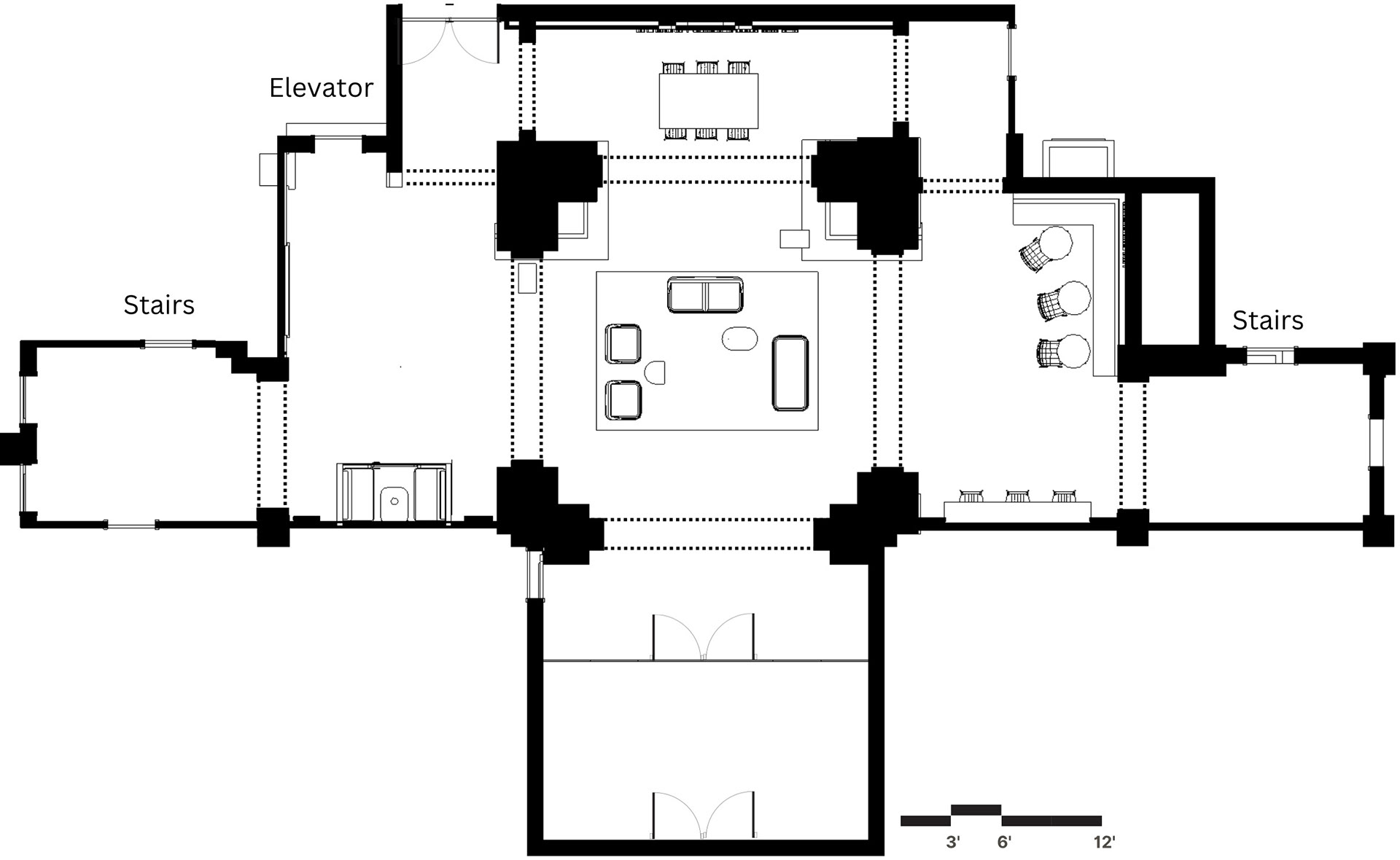
FLOORPLAN DRAWING
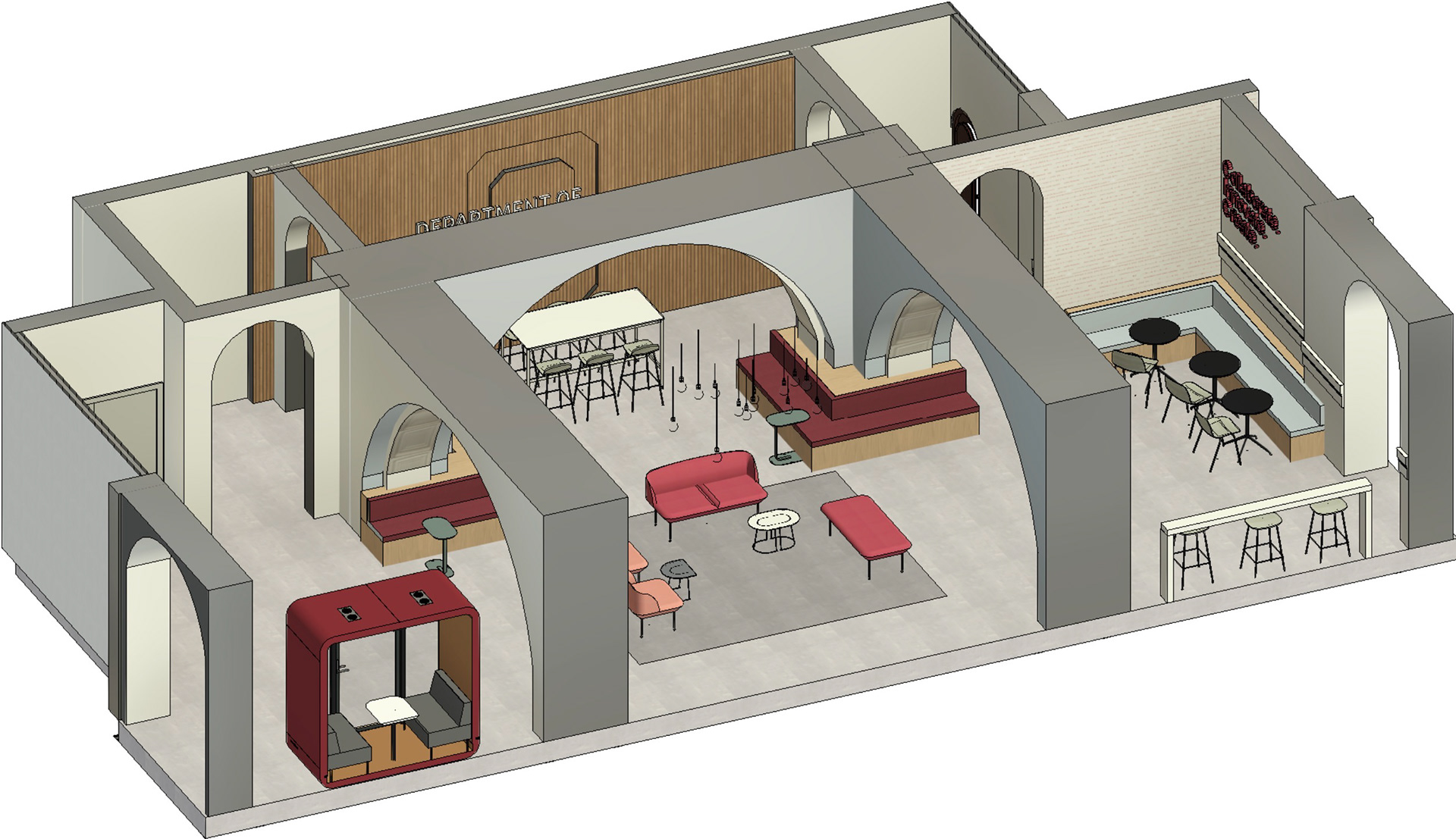
FLOOR PLAN - REVIT RENDERING
SECTIONS
RENDERINGS
Lounge Area: The lounge area is home to exclusively soft seating to create an environment that stimulates social wellness. A Mohawk rug is at the center of the space for noise control and to separate the room.
Display Area: The main focus for this area is to give visitors a sense of who the Department of Design is. One of the goals is to display the work of students in each design discipline, highlighting not only the students’ success but also the priority of diversity within the department. The Framery pod also provides student and faculty with a quiet place of focus or respite with the lobby.
Individual Workspace: This work zone allow users to find a place of refuge and work in a more independent space accommodating to a vast range of user needs.
Collaborative Work-zone: The collaboration space is comprised of a high table with space for larger groups to work together. To make the most out of the wall area, dry erase paint will be used for the columns to allow students to use Hayes Hall as a canvas itself.
Individual Workspace: This work zone allow users to find a place of refuge and work in a more independent space accommodating to a vast range of user needs.
