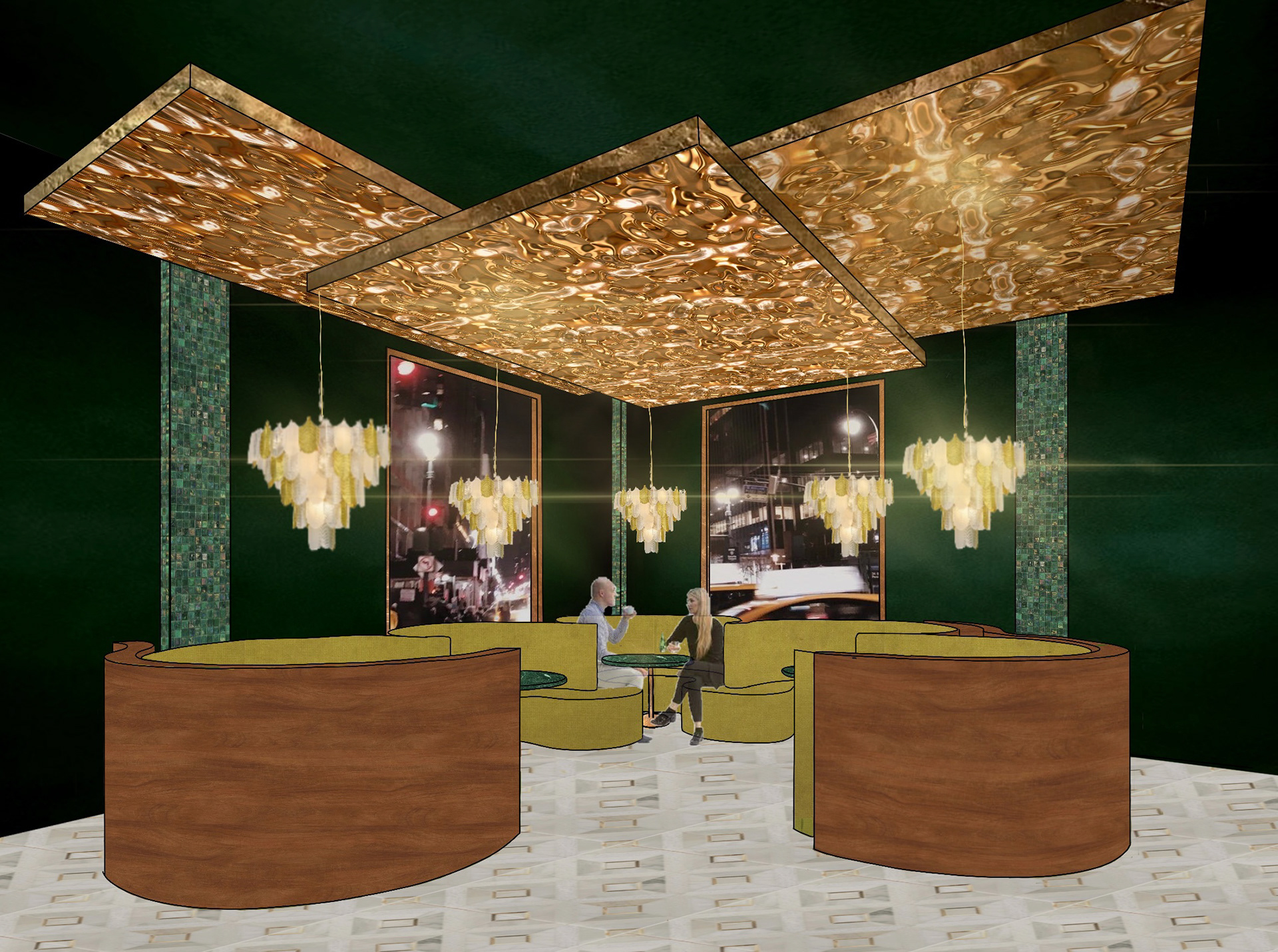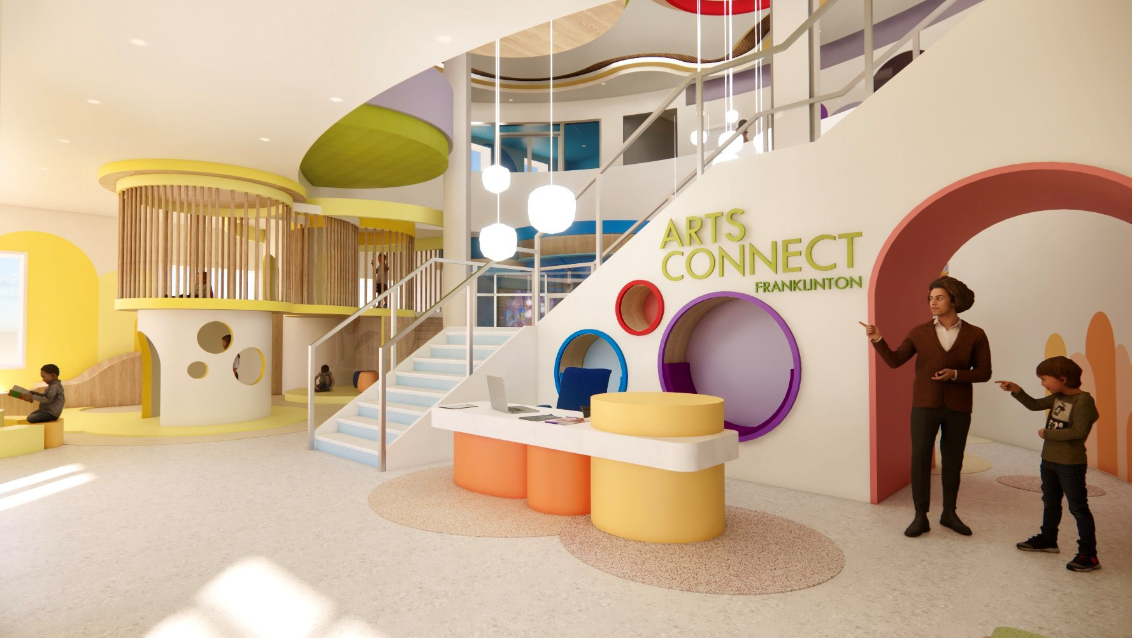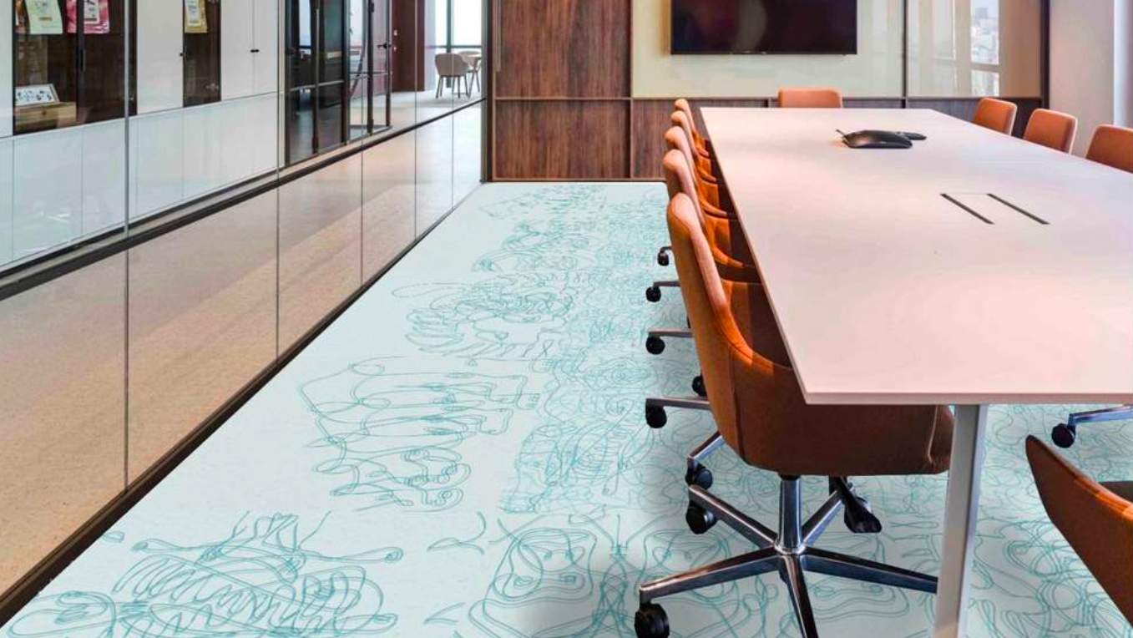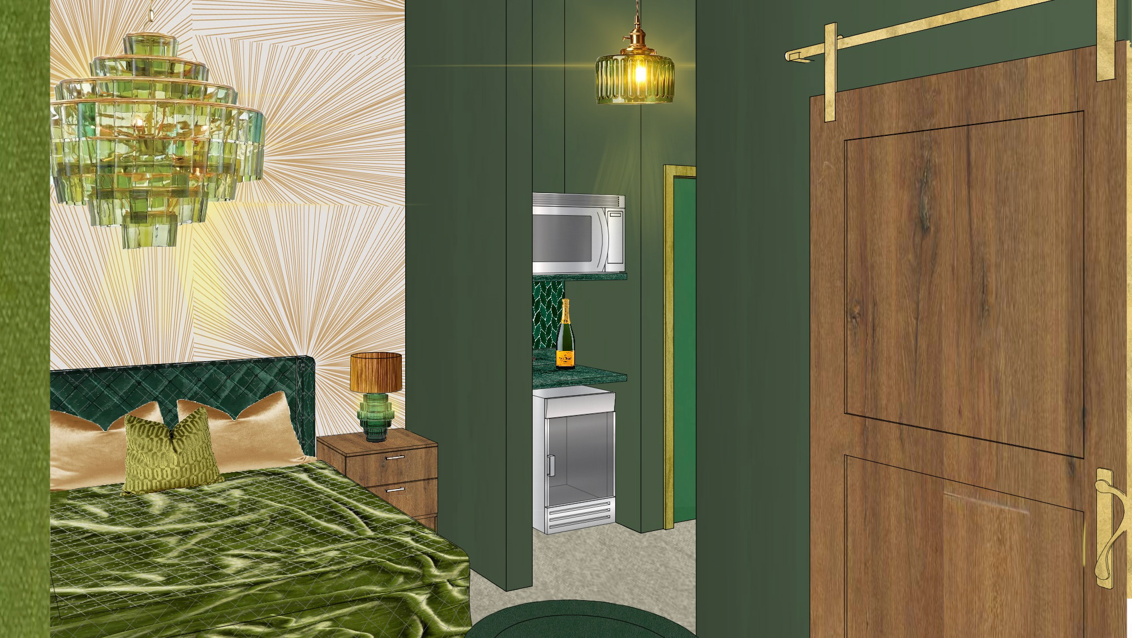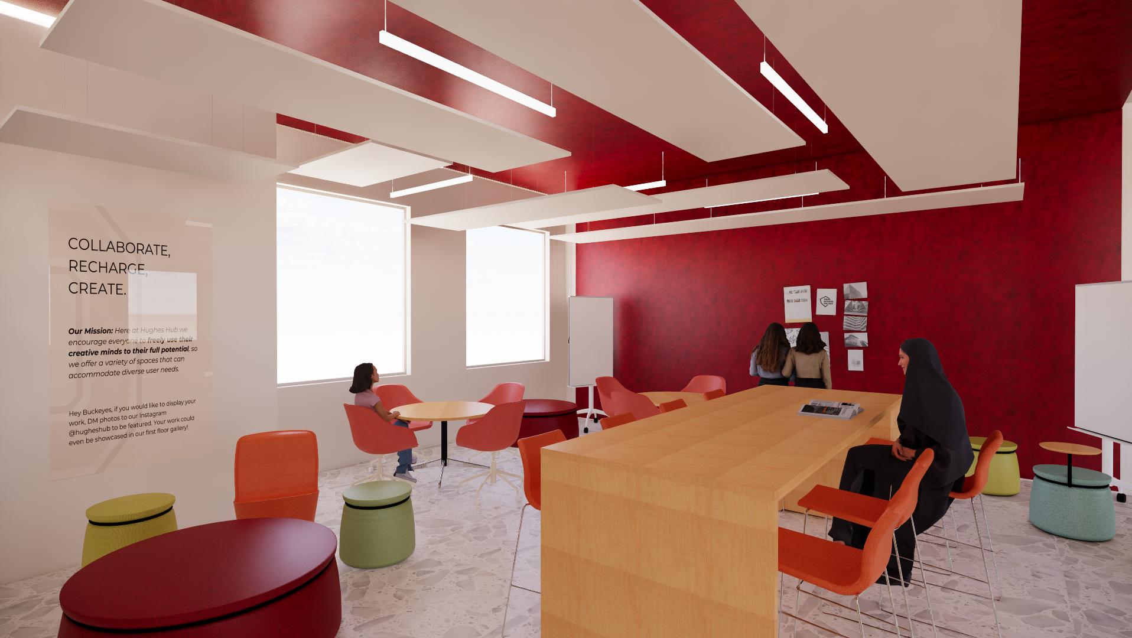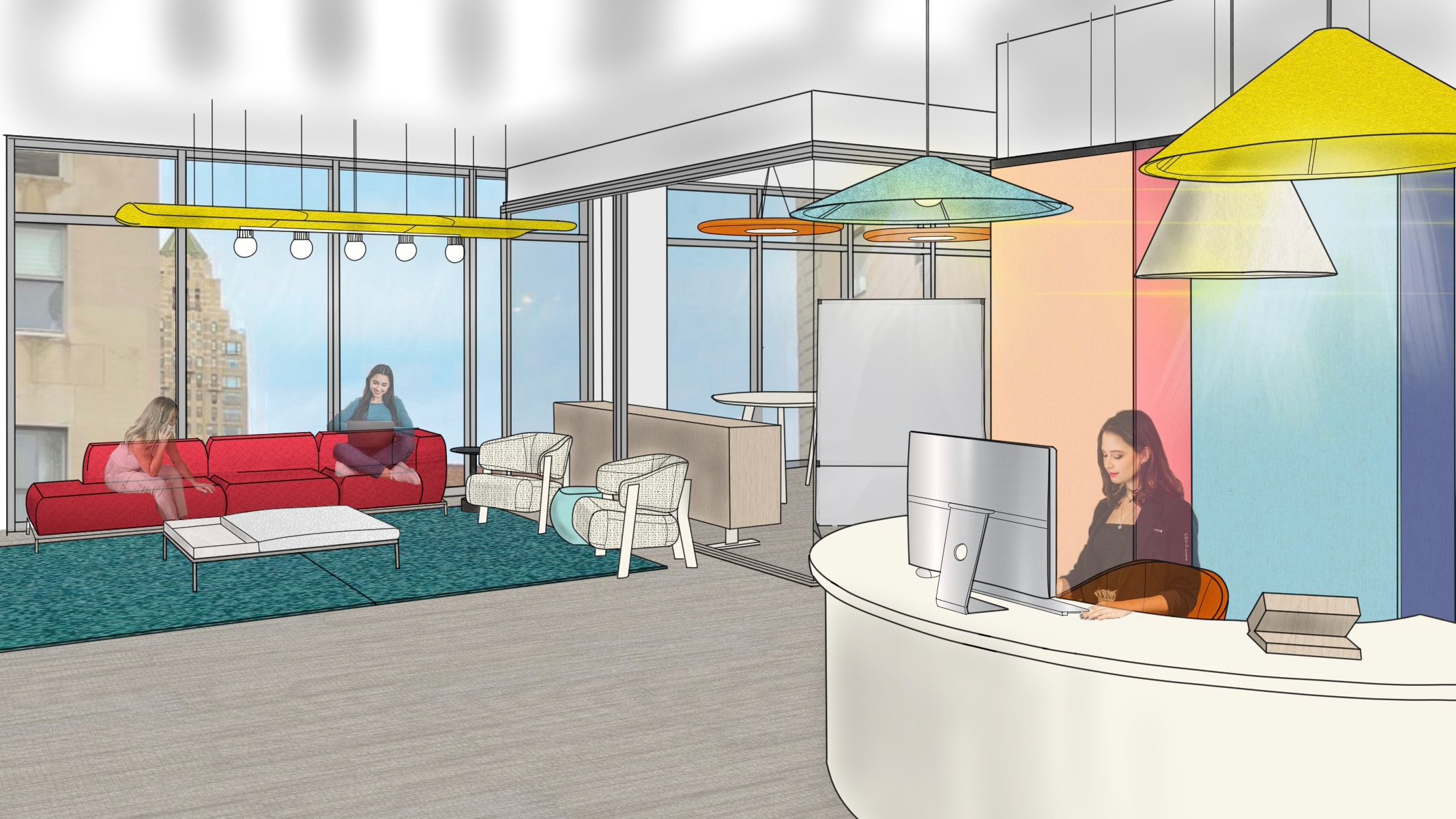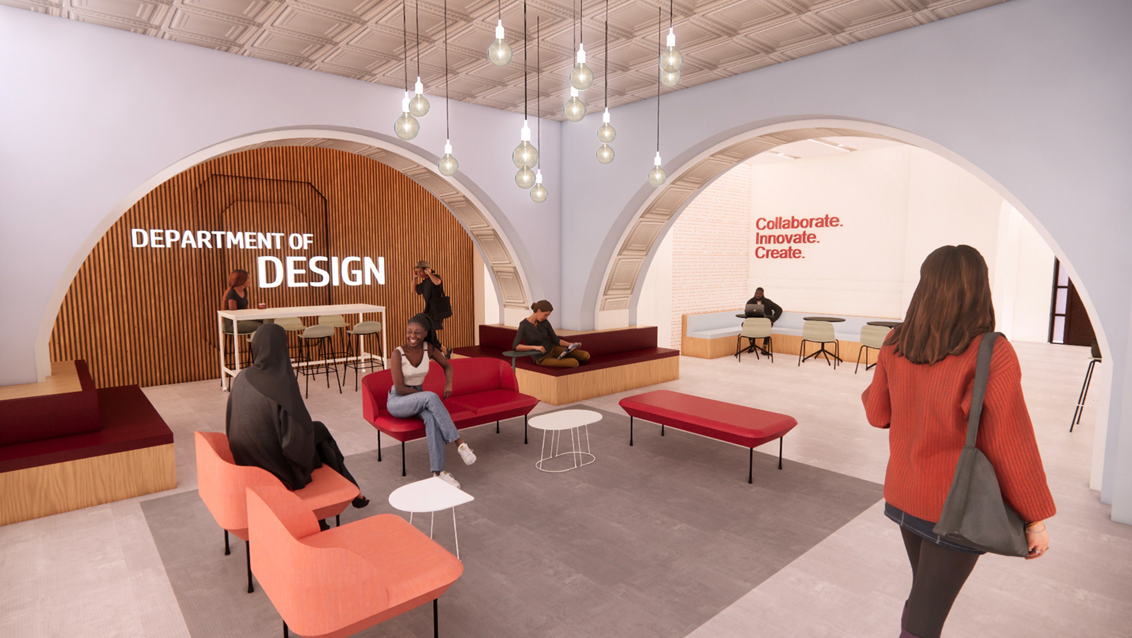PROJECT DESCRIPTION
The Golden Hour enjoys a prime location just a stone's throw from the adjacent High Line Park, an innovative transformation of an urban causeway into a natural oasis in the heart of New York City. Stretching like a connecting thread from West 30th Street in the vibrant Chelsea neighborhood to West 13th Street in the bustling Meatpacking District, this hotel aspires to become a sustainably designed boutique establishment, competing with its peers while pioneering the future of the hospitality industry. High Line Park draws countless tourists who are enticed by its unique urban park attributes, seamlessly converting an old elevated subway path into an oasis within the city's hustle and bustle. Drawing inspiration from the High Line, and thoughtfully incorporating principles of biomimicry and biophilia into its design, Golden Hour blurs the traditional boundaries between indoor and outdoor experiences in this infamous city.
IN COLLABORATION WITH CLAIRE SUKERT
MY ROLE: REVIT MODEL BUILDING, FLOOR PLAN DESIGN (FOCUS LEVEL 1), MATERIAL CHOICES, FIRST FLOOR RENDERINGS
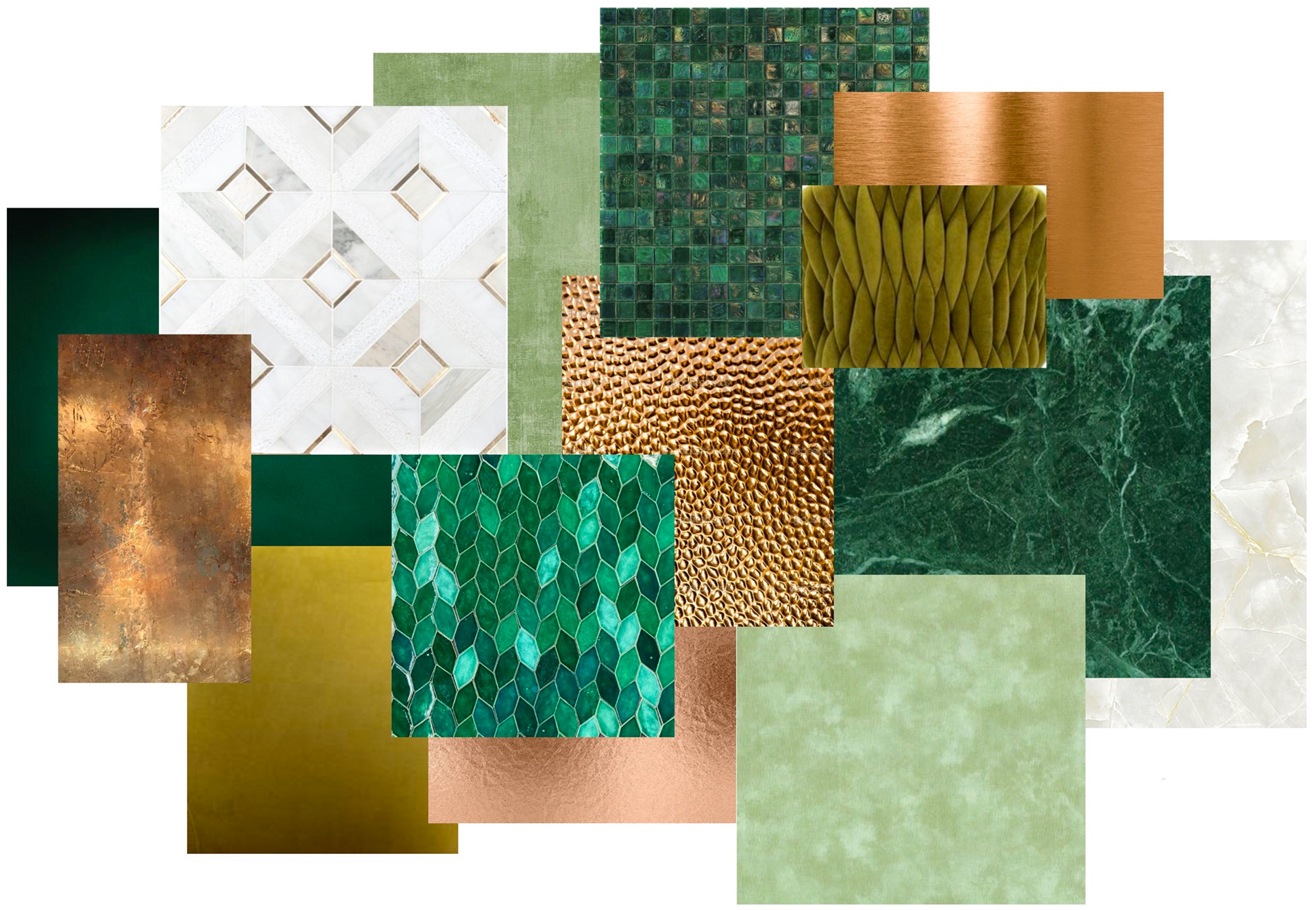
MATERIAL PALETTE
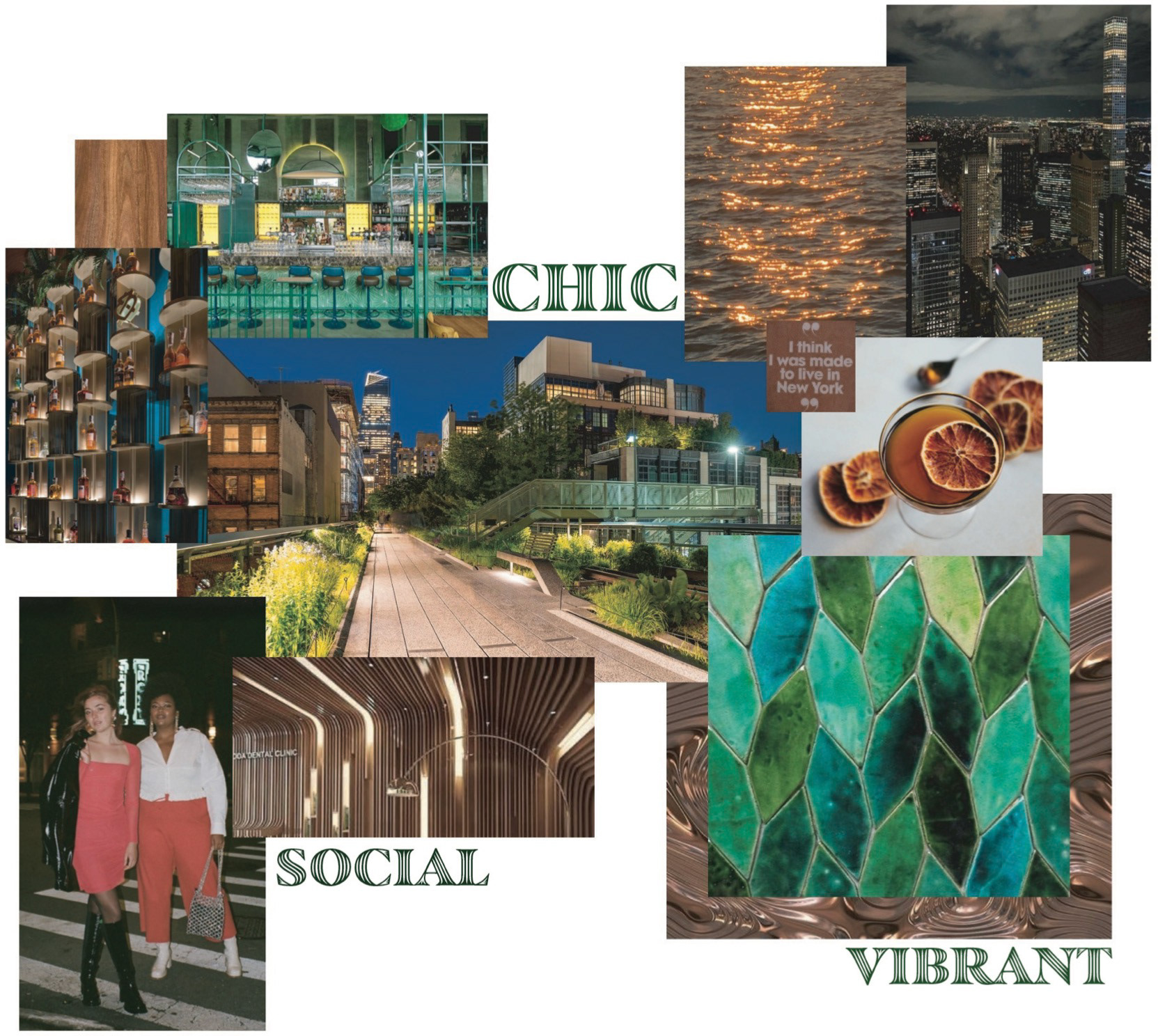
INSPIRATION BOARD
CONCEPT STATEMENT
The design for The Gold Hour, a boutique hotel located in the Manhattan area of New York City, takes its inspiration from the urban nightlife of the city while incorporating biophilic elements. The Golden Hour has a strong monochromatic color scheme, incorporating a vast variety of different green hues to carry the natural elements of the High Line, which is located across the street. The biophilic feel is carried through the design with plant-like patterns that are applied to different surfaces as well as the warm toned woods that create vertical dimension. The quality of the social city is implemented through the space with accents of copper and bronze to emulate the city lights or how the sunset sparkles over the Hudson River. The contrast of green and copper, much like the Statue of Liberty, creates a vibrantly unique experience for all visitors, making it a place to definitely embark on while in the city. There is a structure applied through the materiality, such as the tile, to resemble the geometric forms of the city as well as many natural organic lines to create an inviting flow. The Golden Hour offers many accommodations for both hotel guests and the public such as a daytime cafe that turns into a social nightlife bar in the evening. The stage of the second floor is occupied by live music that can be heard while guests relax in the multiple lounge spaces throughout the hotel due to the open access design between the levels. The Golden Hour is a modern yet chic design that offers a unique atmosphere for quests to experience.
FIRST & SECOND FLOOR
FLOOR PLANS, SECTIONS, ELEVATIONS, & DIAGRAMS
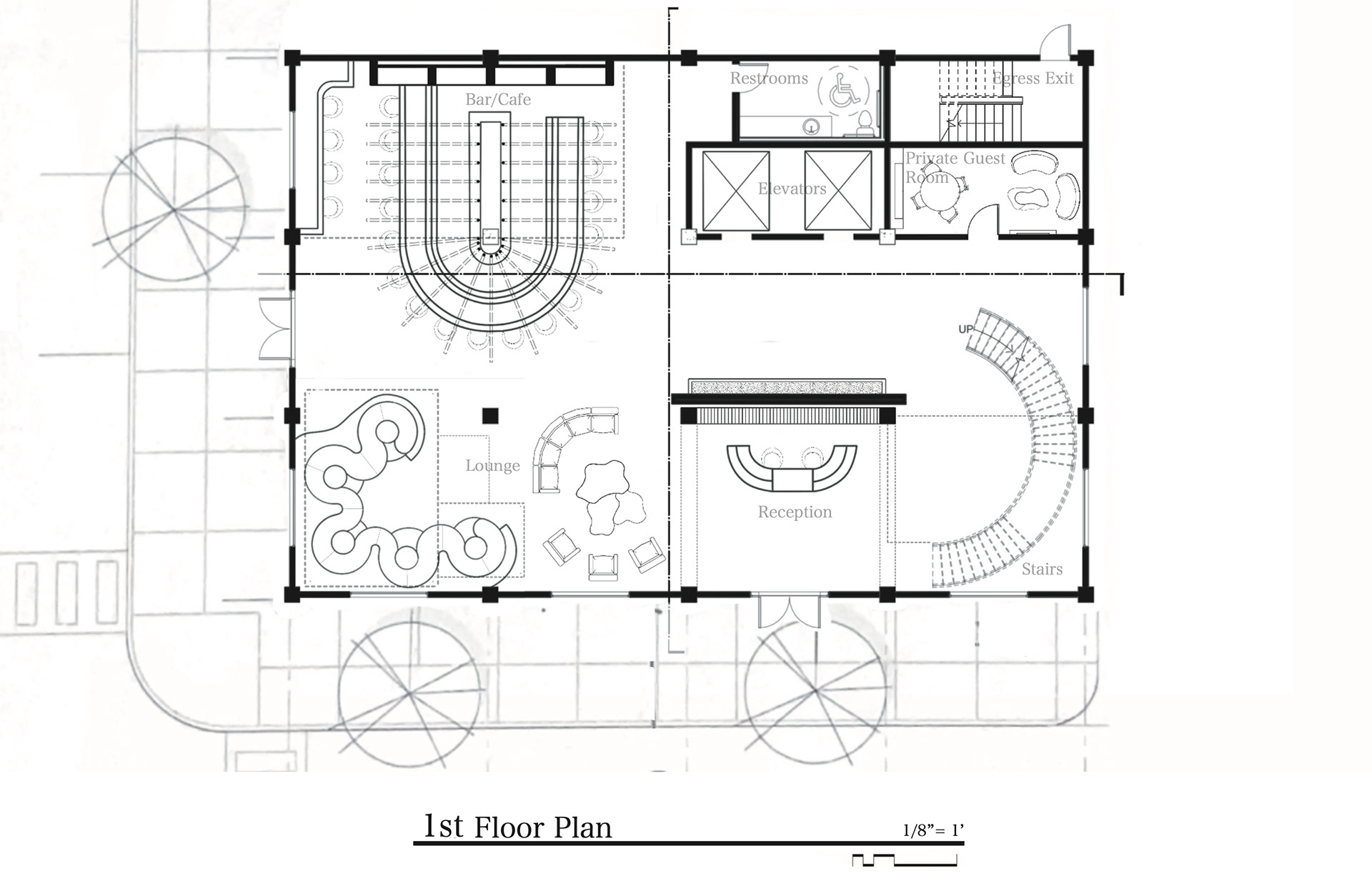
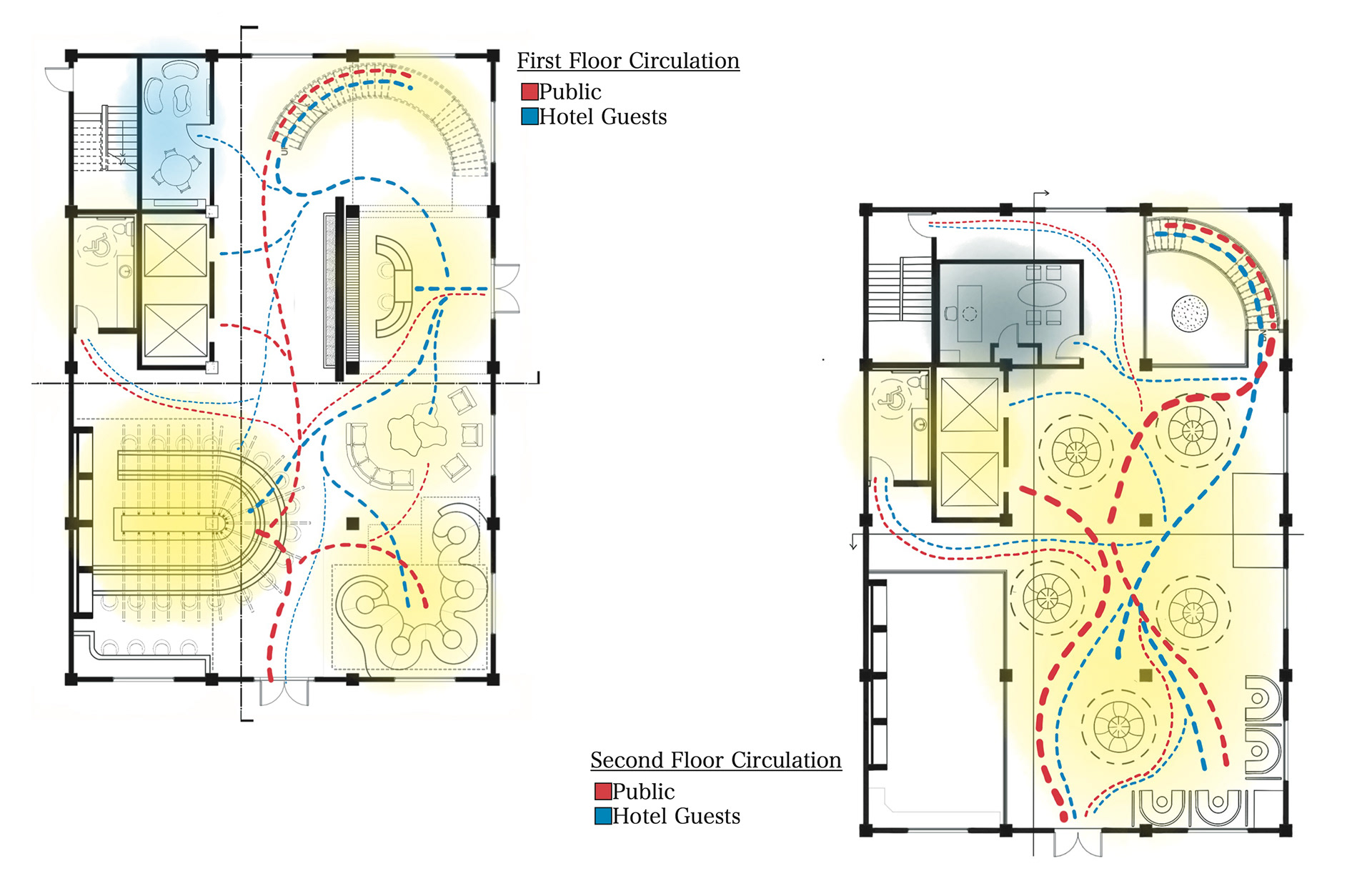
CIRCULATION DIAGRAMS
RENDERINGS
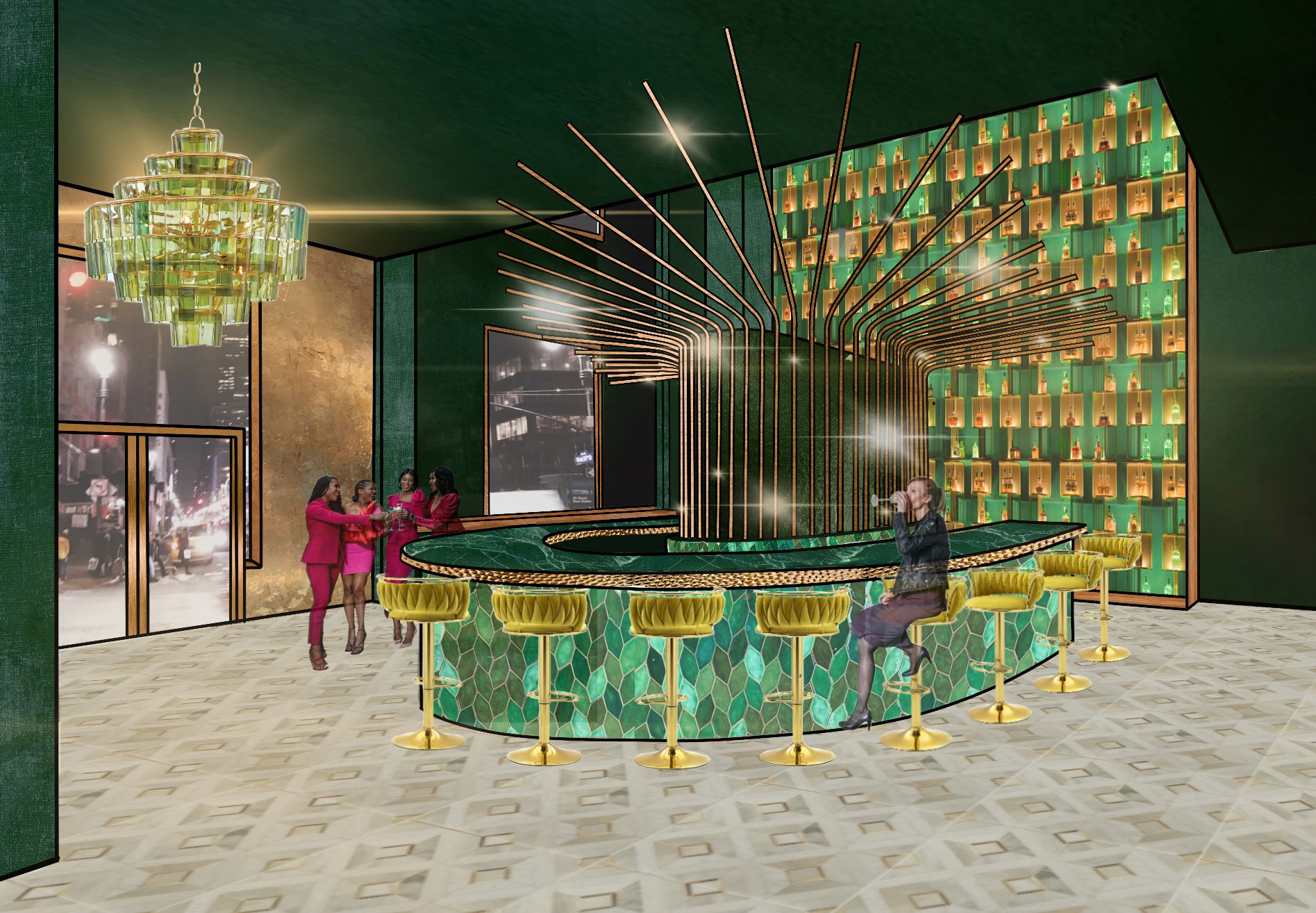
BAR - PHOTOSHOP RENDERING
- BIOPHILIC PATTERNS TO CREATE THIS BLUR BETWEEN INDOOR AND OUTDOOR.
- RELAXING LOUNGE SPACE DURING THE DAY, VIBRANT SOCIAL SPACE AT NIGHT.
- MONOCHROMATIC GREEN COLOR SCHEME WITH POPS OF GOLD TO AID A CHIC, MODERN, AND UNIQUE EXPERIENCE.
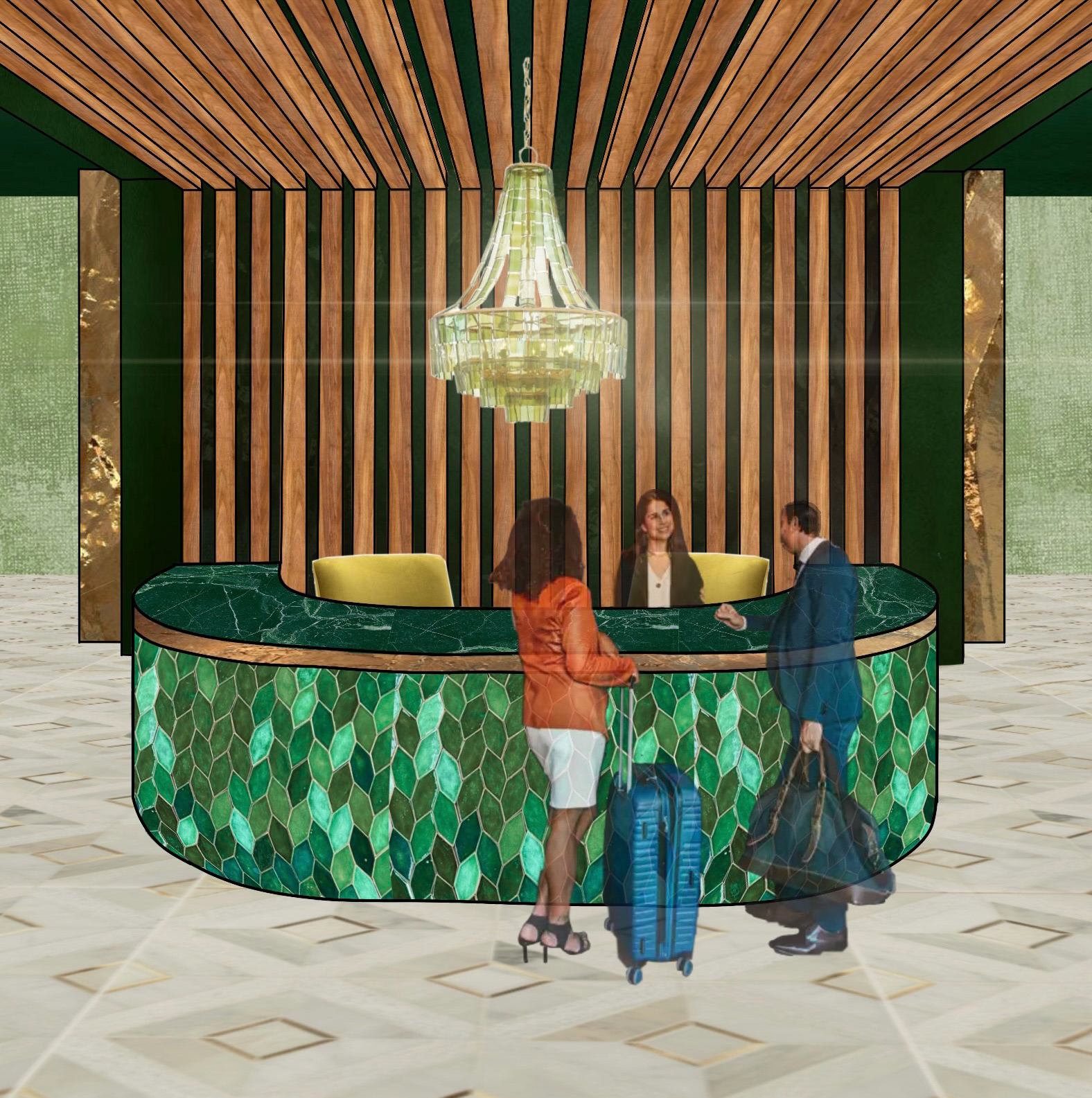
RECEPTION - PHOTOSHOP RENDERING
