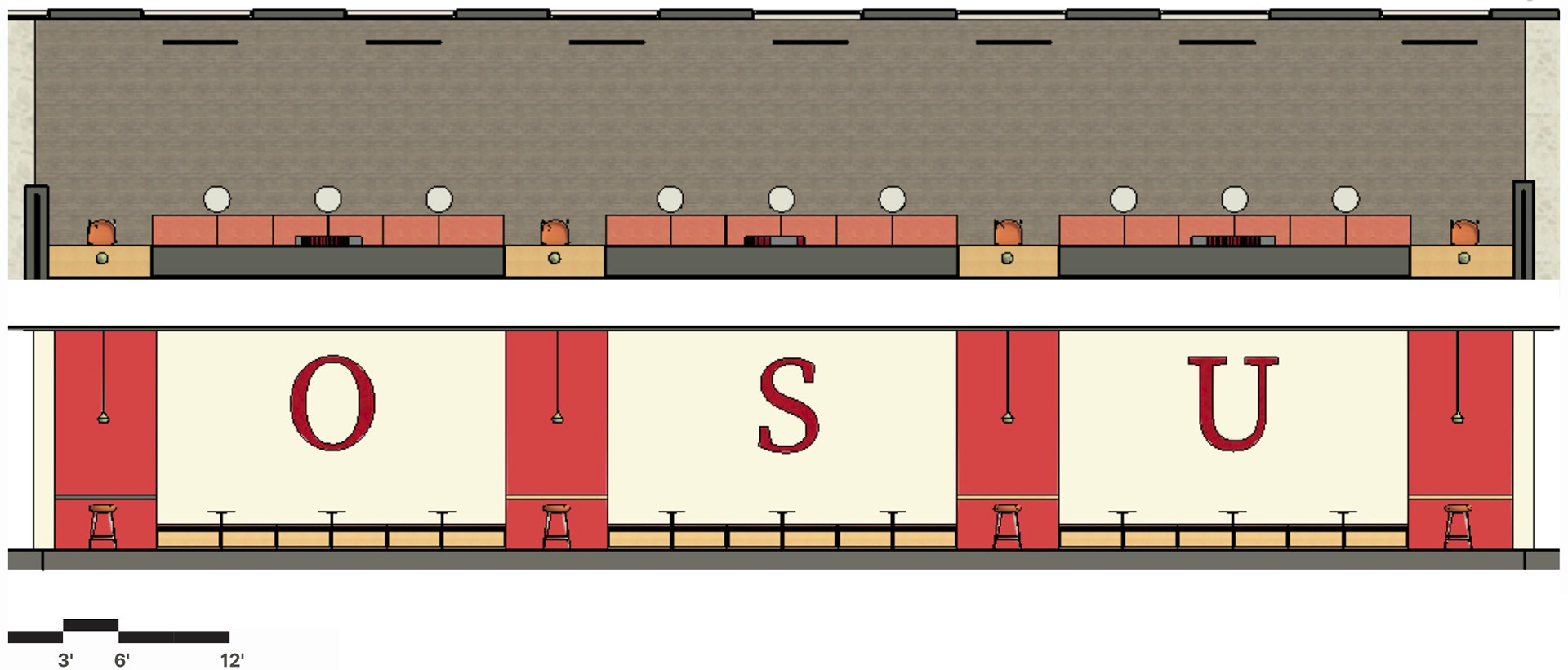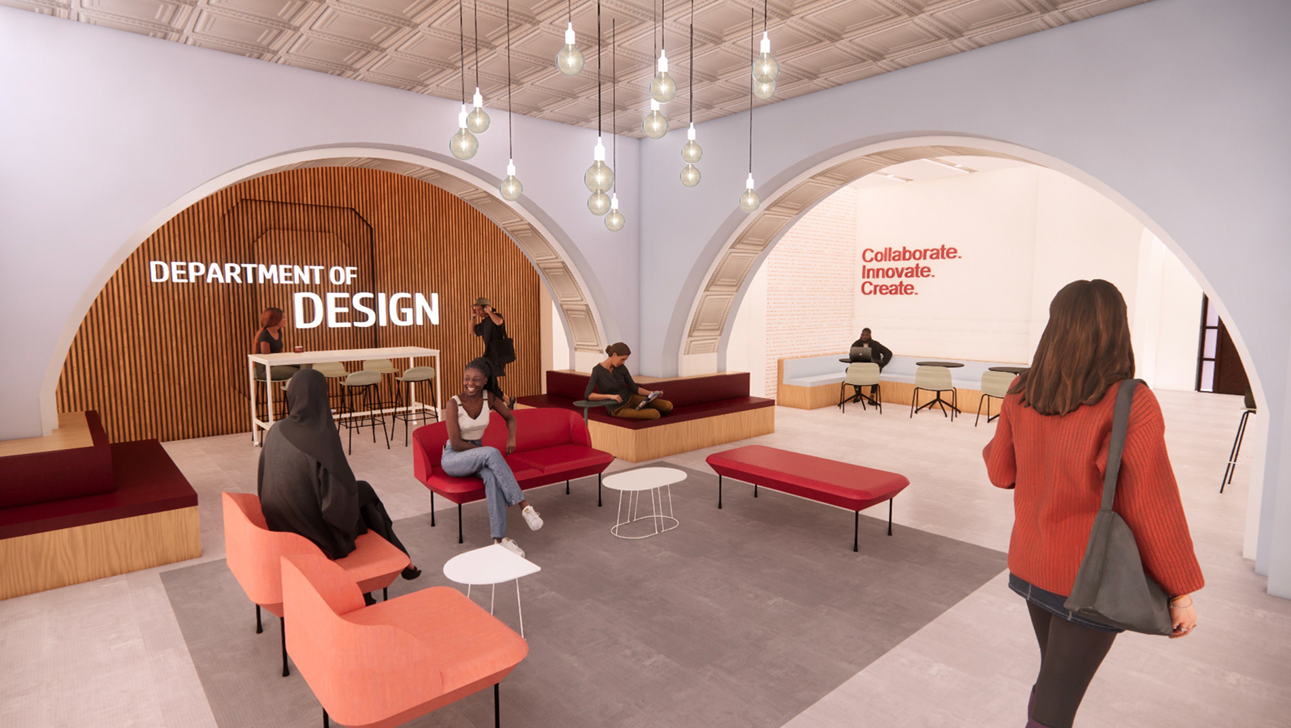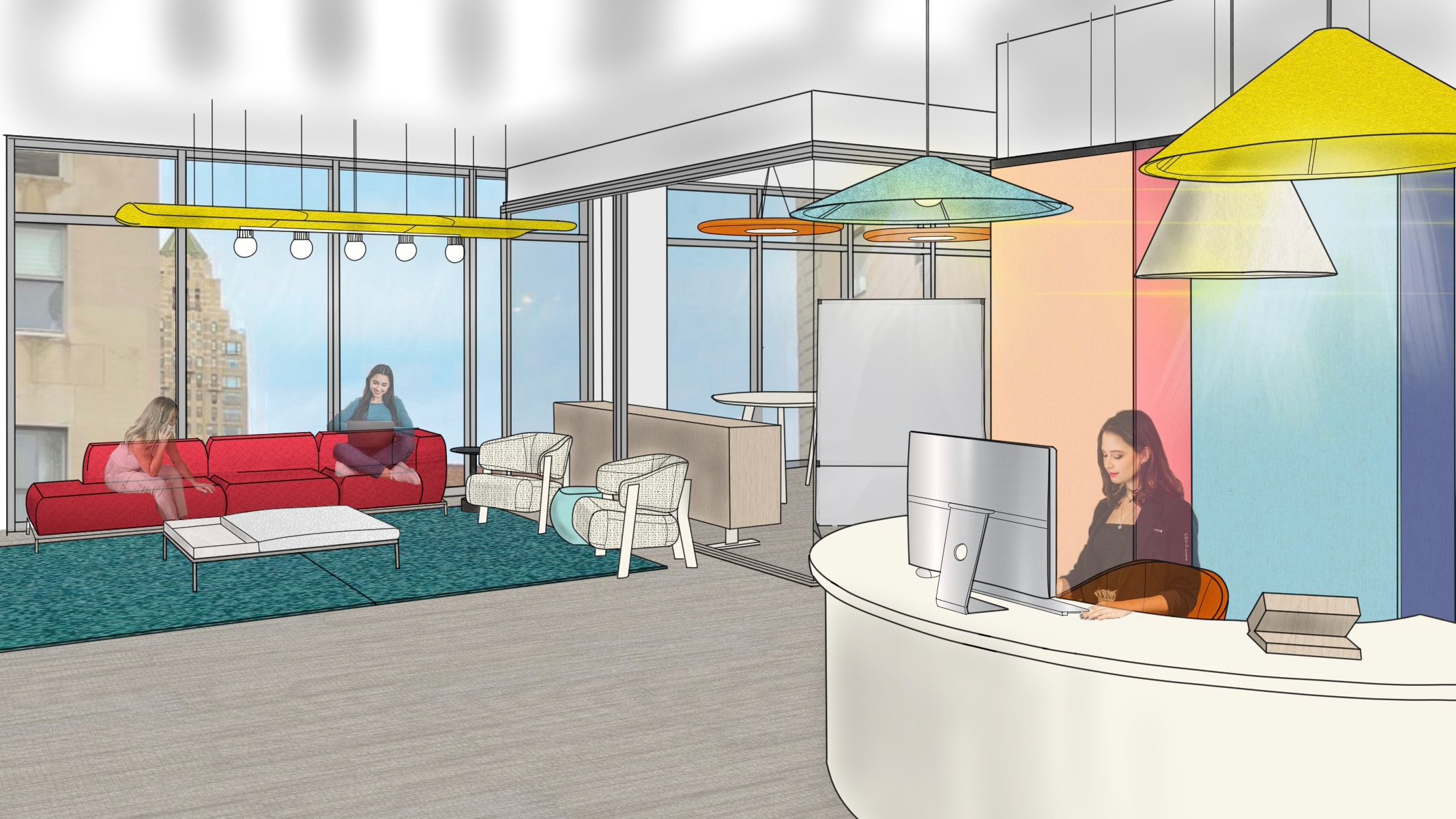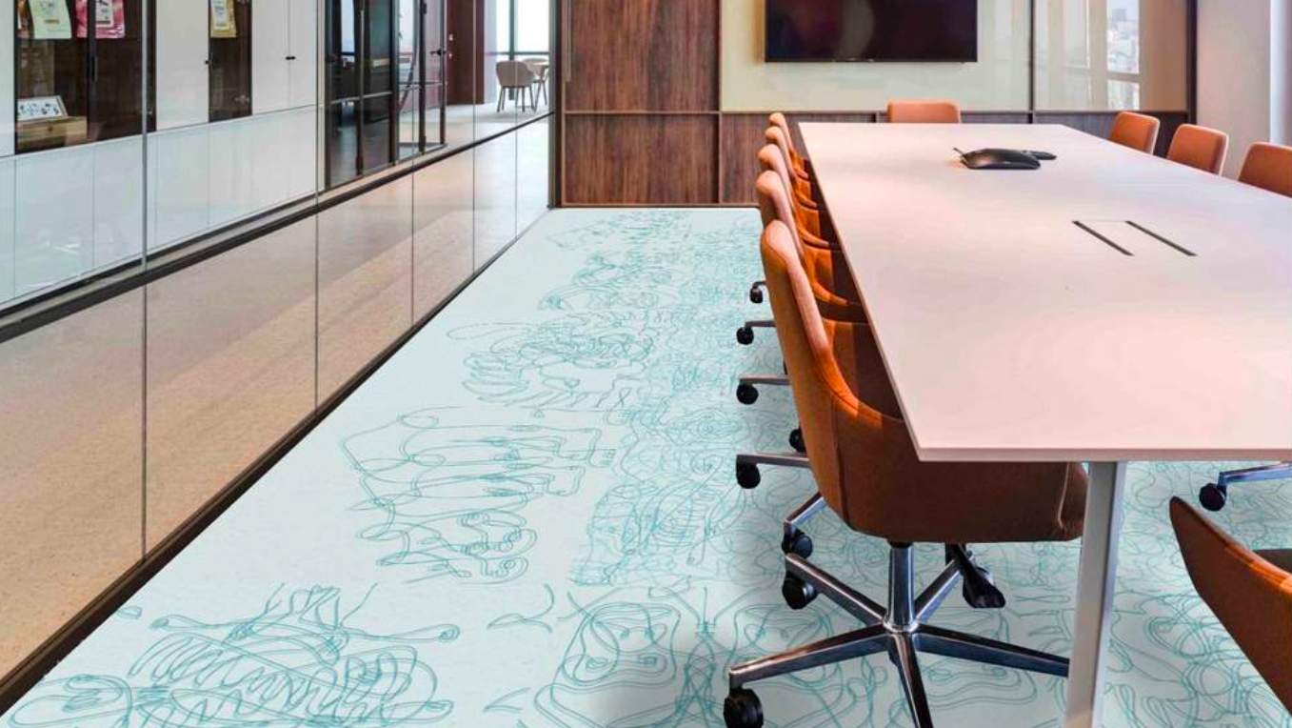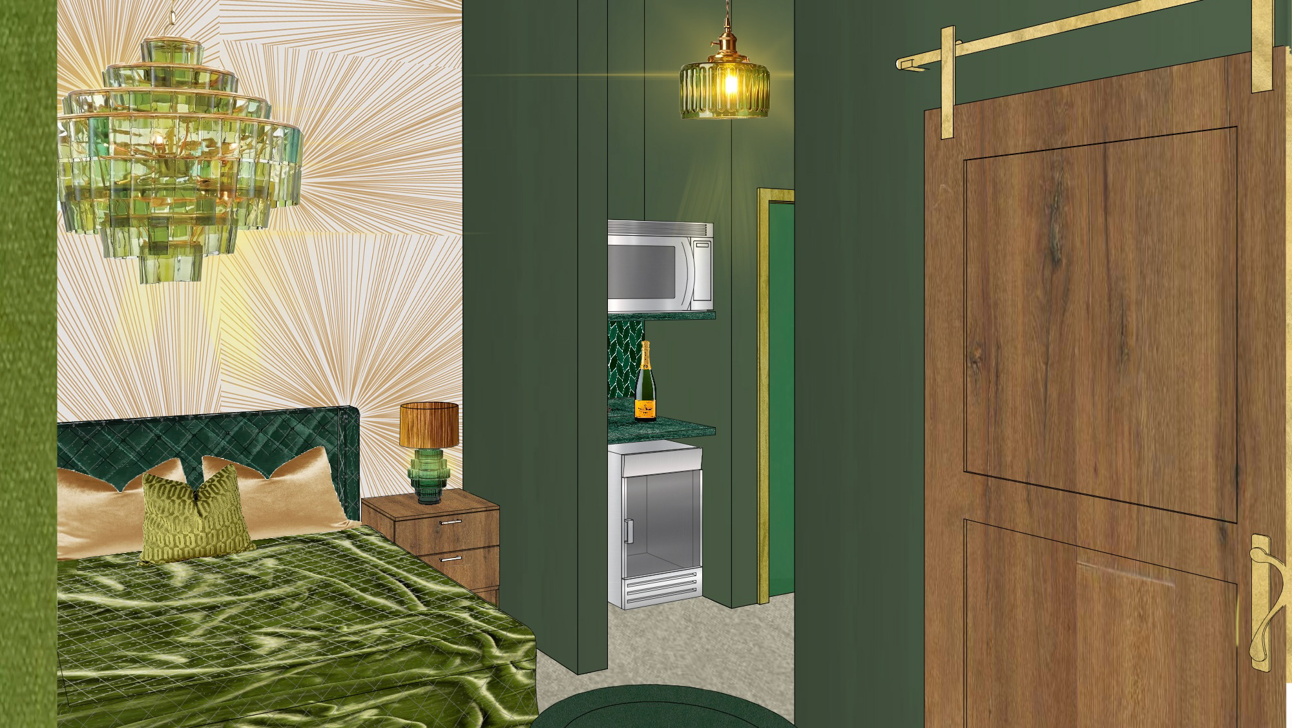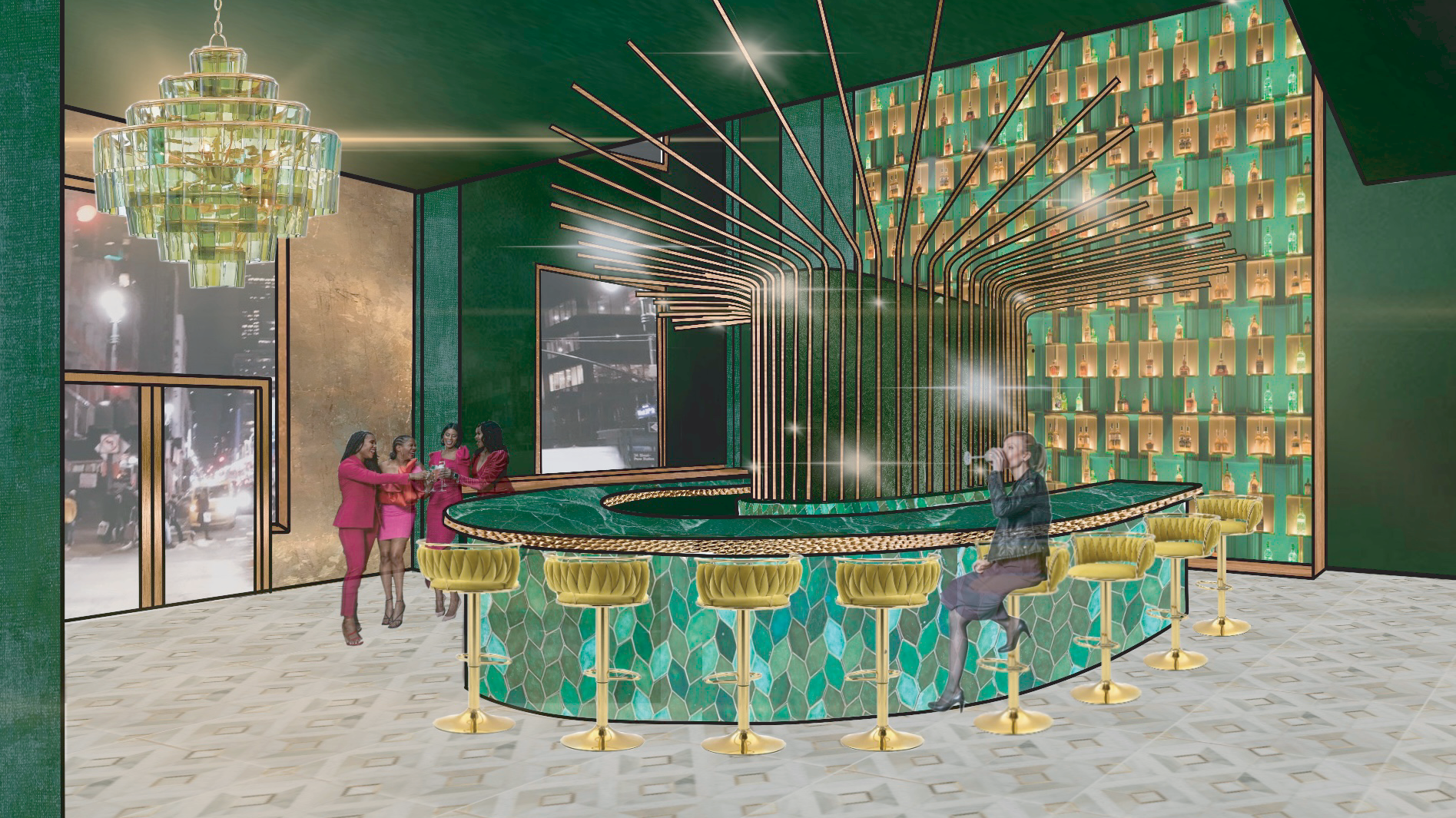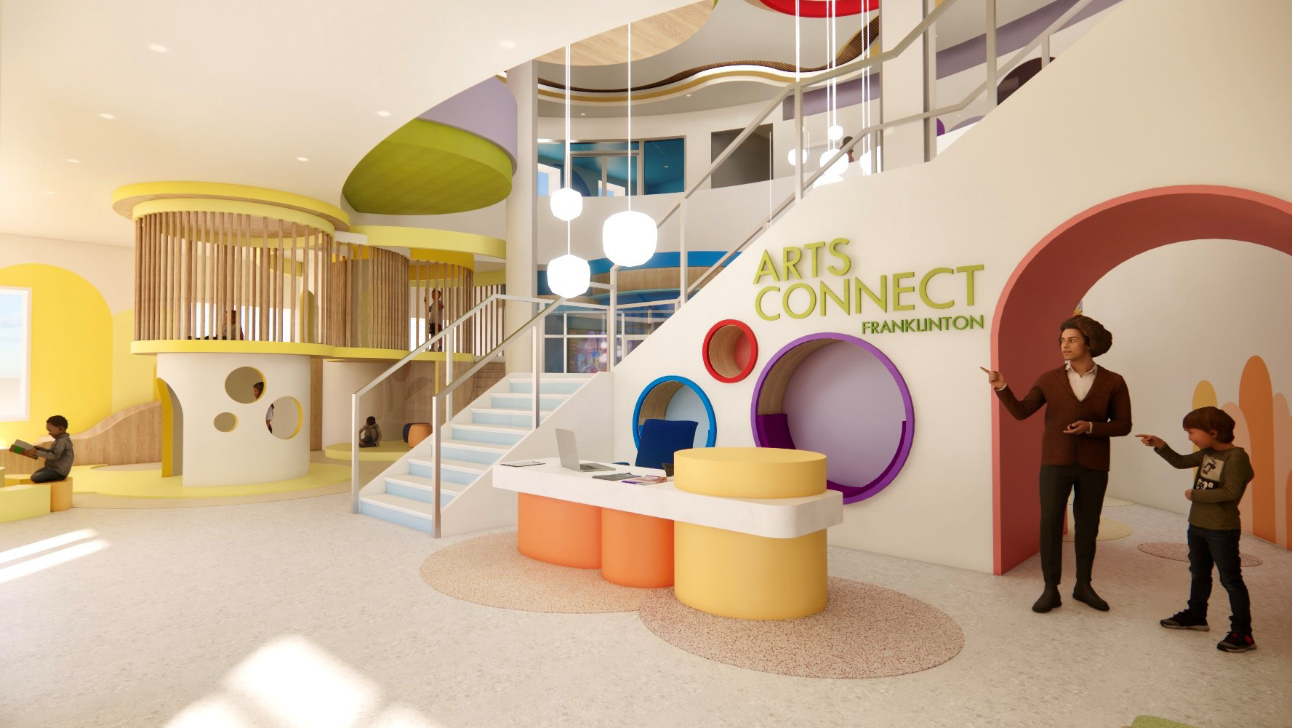PROJECT DESCRIPTION
I am a student at The Ohio State University; I have gained first-hand knowledge and experiences of the campus community, student needs, and the different types of learning, work, and social activities that exist on the OSU campus. Using this knowledge, my partner and I developed a strategy and design for a specific campus building, Hughes Hall, which was formerly the music building and had been vacant for the past year. We analyzed the needs of the university population, the existing issues in the space, and the need for maker, learning, and third spaces. Our goal was to create a space that defines the exception and future of what these three spaces offer using the furniture of MillerKnoll brand companies. Based on this analysis, we created a design strategy, which we further developed and eventually brought to life. We considered the needs of students, faculty, and staff at OSU and aimed to create a place where creativity and collaboration were celebrated. Our design is the future of what higher education buildings will look like, and we believe that it will inspire others to create similar spaces.
IN COLLABORATION WITH EMILY RIDINGER
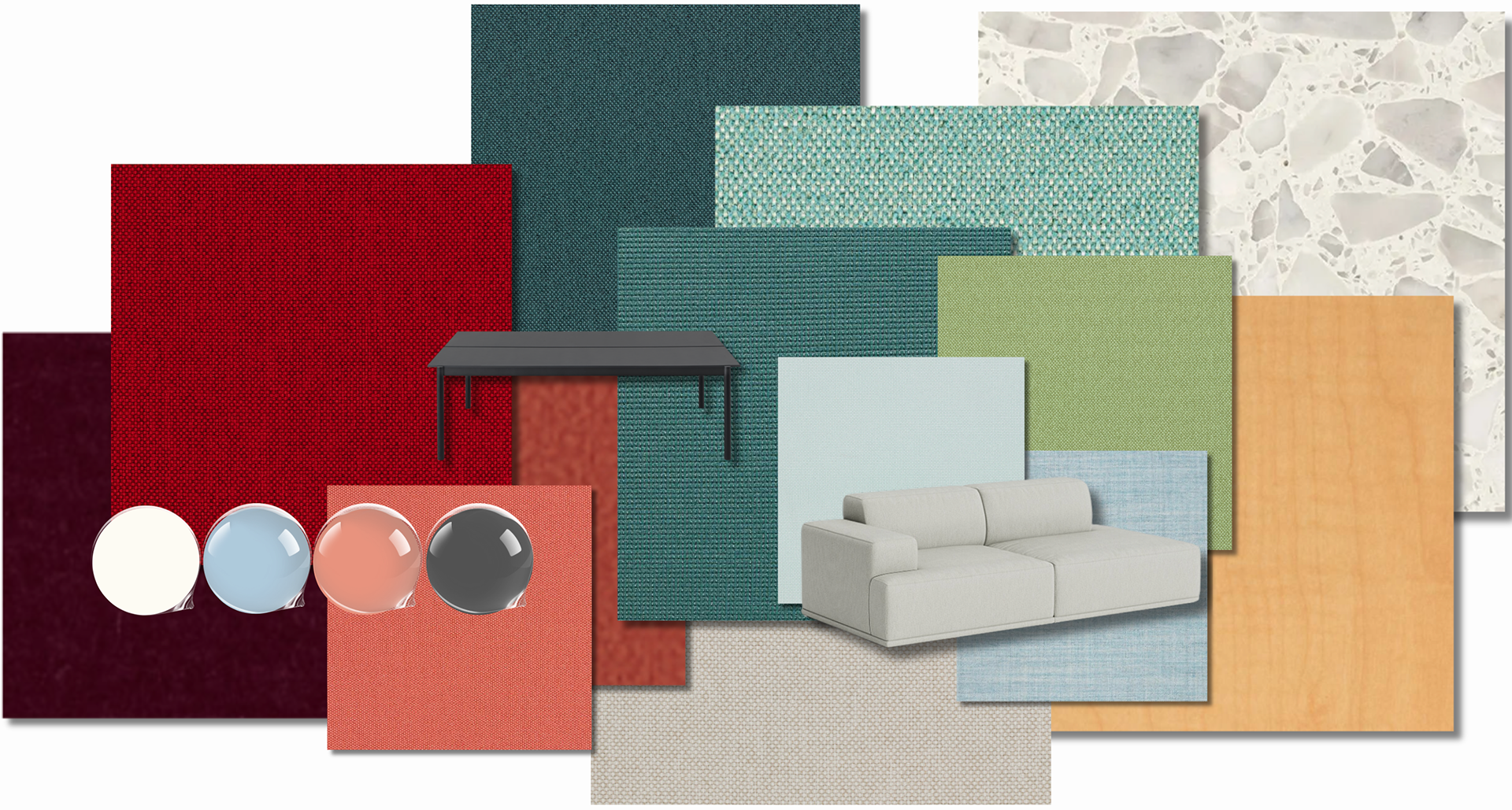
MATERIAL PALETTE
CURRENT ISSUES PRESENTED
Uninspiring Environment: With a lack of natural light and dull finishes wrapping each room, the spaces are less than creatively stimulating.
Minimal Technology: Within the classrooms and lounge spaces, there is little to no technology, hindering the potential usability of the spaces.
No Community: The design and layout do not foster interaction, connection, or promote shared activities among its users.
Lack of Identity: No distinctive characteristics, features, or style that celebrates the users, OSU student, faculty, and staff, or the university as a whole.
Uncomfortable Furniture: Seating and furnishings lack ergonomic considerations and variation, contributing to a discomforting function of the space for users.
Crammed Circulation: Overcrowded floor plans and poorly organized pathways constrain the flow of movement and navigation.
DESIGN STRATEGIES
01. Collaboration & Personalization: Curating spaces that encourage meaningful connections between users while offering designated areas for individuals to retreat and reconnect with their own unique experiences.
02. Inclusivity & Community: Creating spaces that are not only inviting but also versatile, fostering a strong sense of inclusivity and belonging while reflecting the diversity and vibrancy of The Ohio State University community, ensuring that everyone feels like a valued member.
03. Biophilia & Sustainability: Incorporating biophilic principles such as natural lighting, eco-friendly materials, and natural tones of nature to enrich the user experience while promoting sustainable living practices.
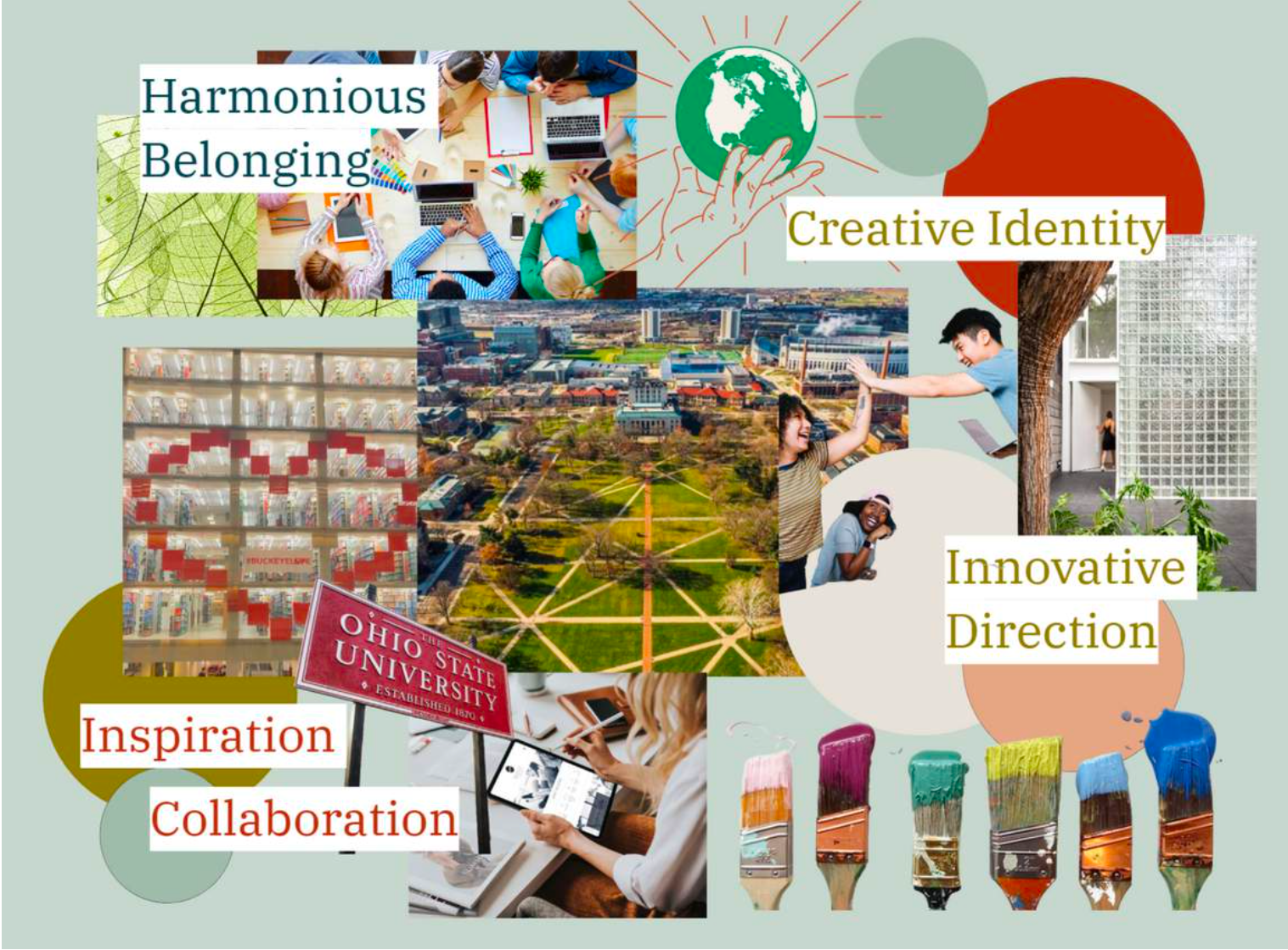
VISUAL POSITIONING BOARD
CONCEPT STATEMENT
Collaborative Core: Wrapped in Creativity
Hughes Hall, positioned as the central hub within Ohio State's Art District, takes center stage as a living canvas of collaborative creativity. With the intent to connect each user in a tapestry of innovation, our design revolves around the overarching motif of infusing collaborative spaces at its core. Here, the emphasis is on creating not just physical spaces but an immersive environment that serves to wrap every occupant in the embrace of creativity. This commitment establishes Hughes Hall as more than a structure; it becomes a lively heart, fostering a dynamic and inclusive community that transcends conventional educational standards. The transformative journey responds meticulously to the diverse needs of The Ohio State University students, faculty, and staff, ranging to classrooms, maker spaces, and third spaces. Understanding the expressed desire for an environment beyond the traditional, our design revitalizes Hughes Hall and addresses its current state – a lack of identity, uninspiring circulation, and cramped spaces. Hughes Hall emerges as a vibrant and inclusive refuge, breathing life into the vision of collaborative creativity, where each space is purposefully crafted to facilitate connections and celebrate diversity.
FLOOR PLANS
Our primary motivation for this design was to establish an environment that fosters creativity and collaboration as its core.
Through the incorporation of diverse furniture styles and a range of design choices, we created spaces that are “wrapped” within one another, producing a dynamic flow within each floor and throughout the entire building. This design facilitates easy access to collaborative elements. In certain instances, collaborative zones are enveloped within individual or lounge spaces, catering to a range of user needs and providing refuge points. In other areas, collaborative spaces serve as the wrapping force, immersing users in an energetic and creative environment.
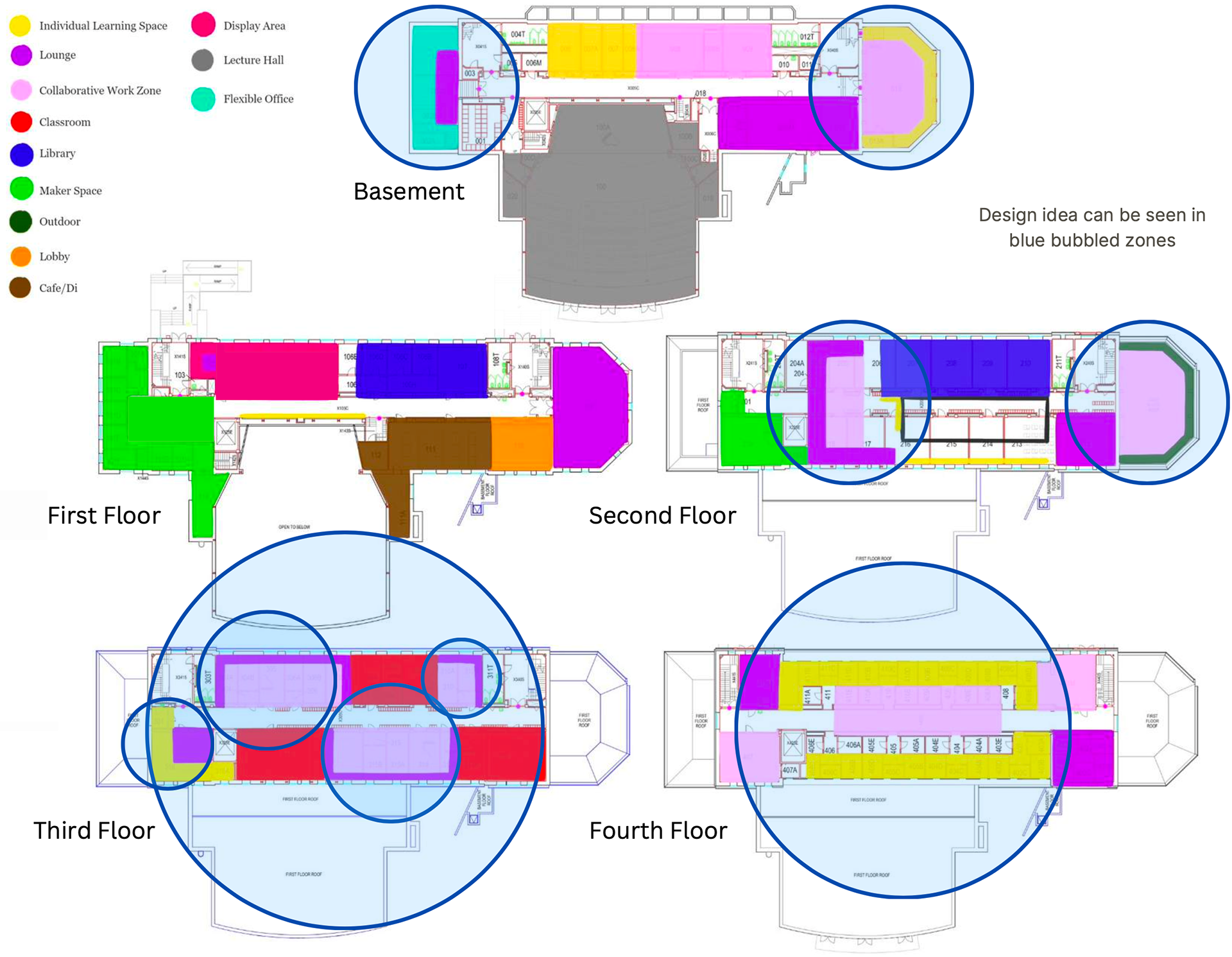
FIRST FLOOR - BY EMILY RIDINGER
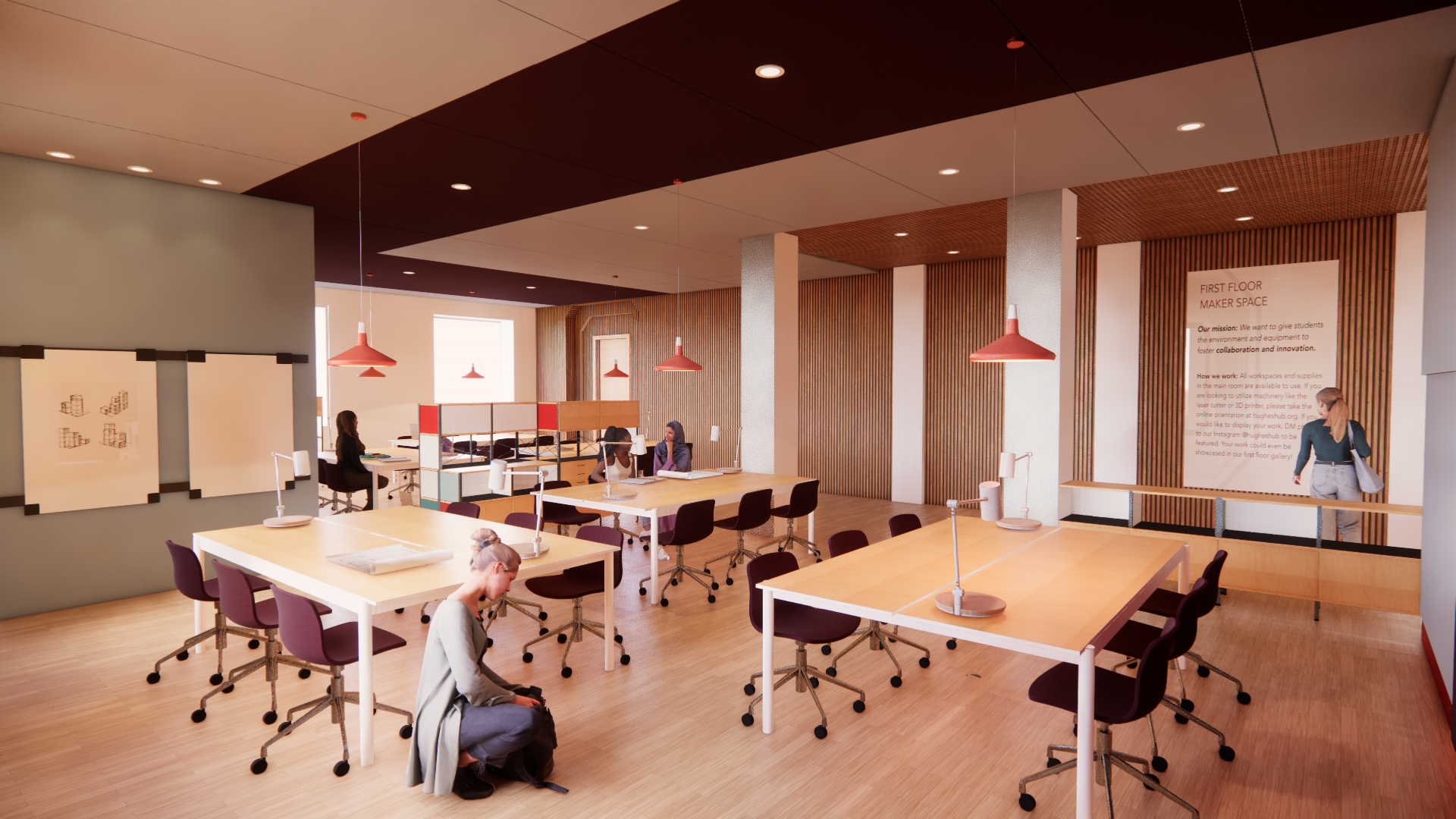
MAKER SPACE
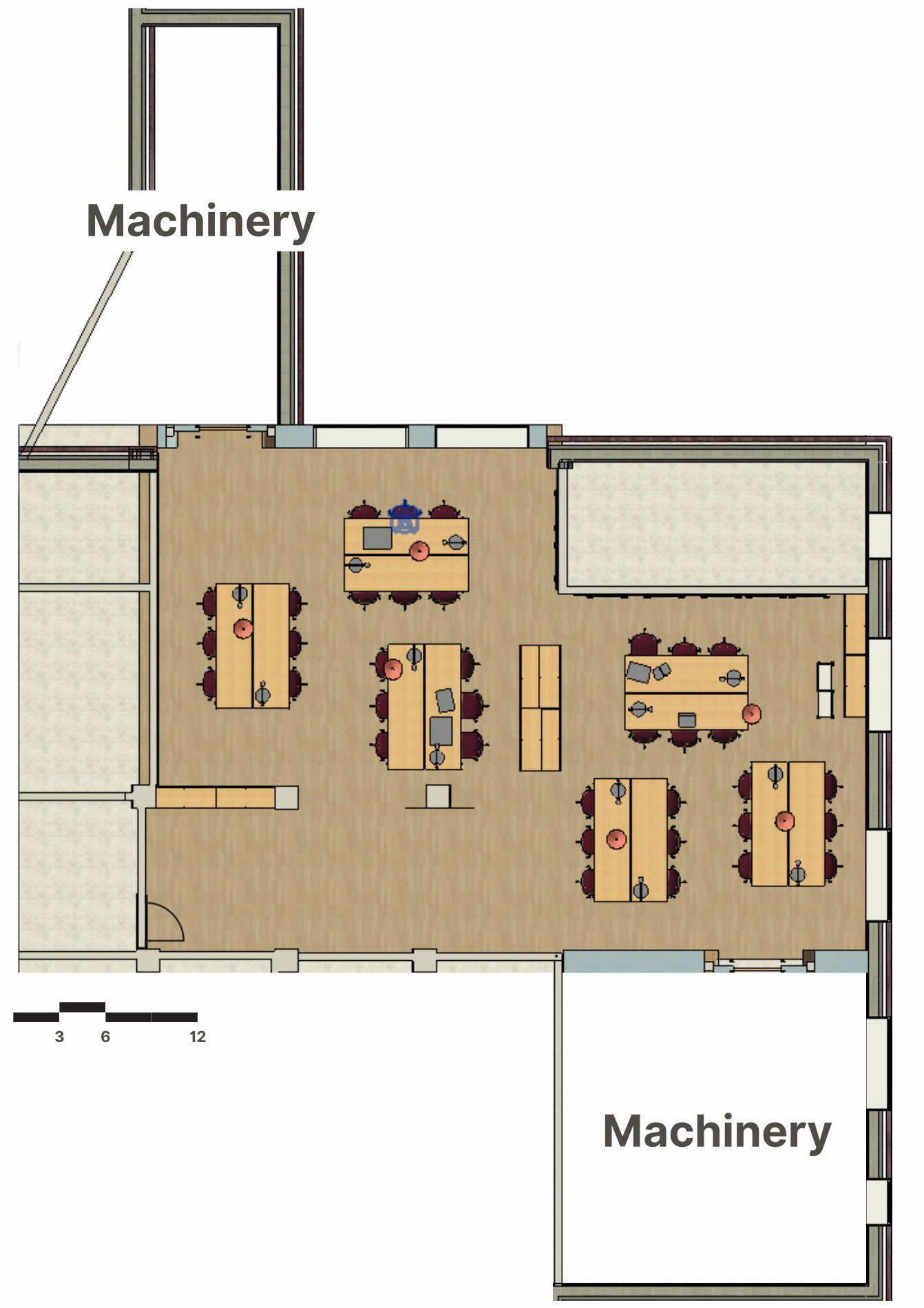
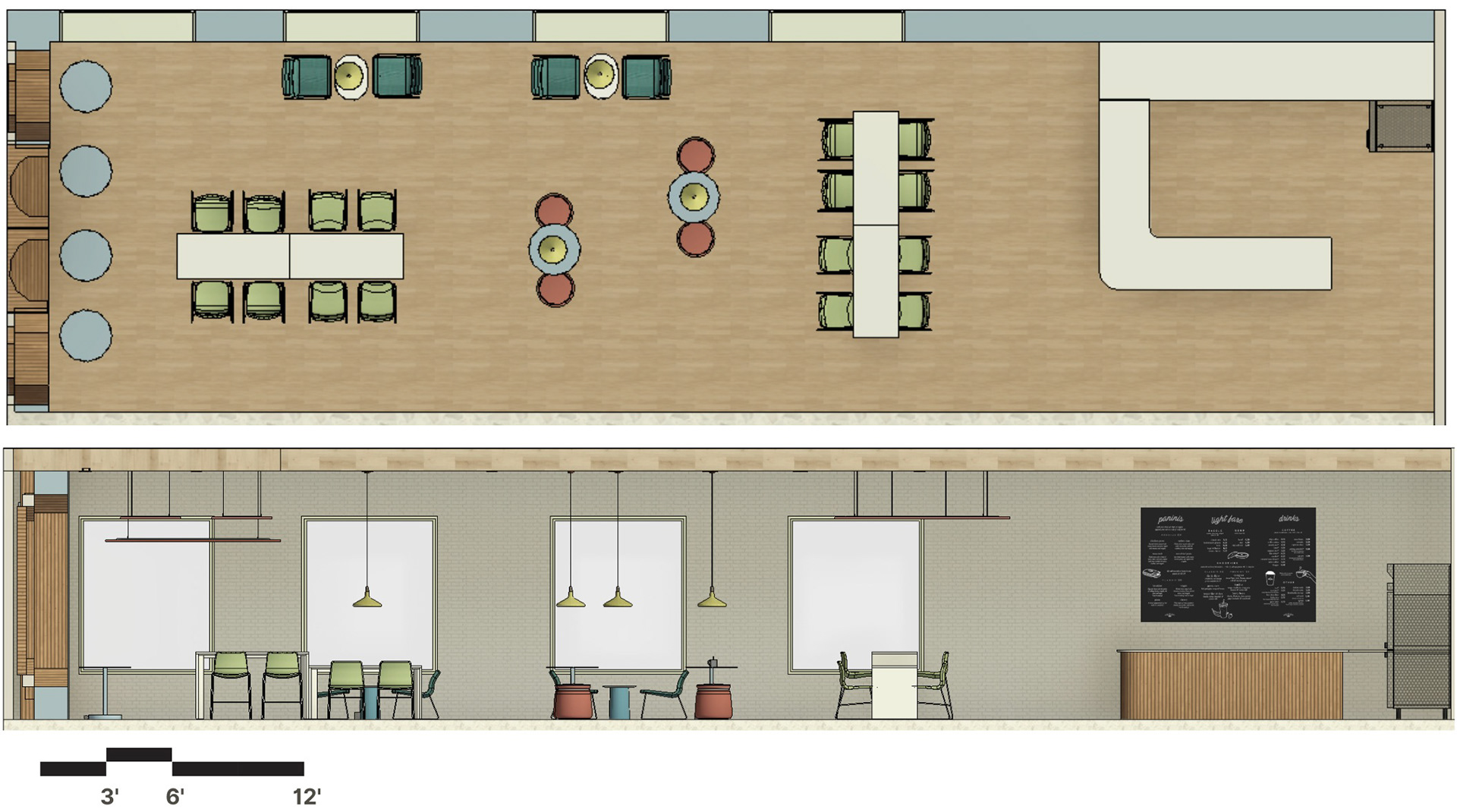
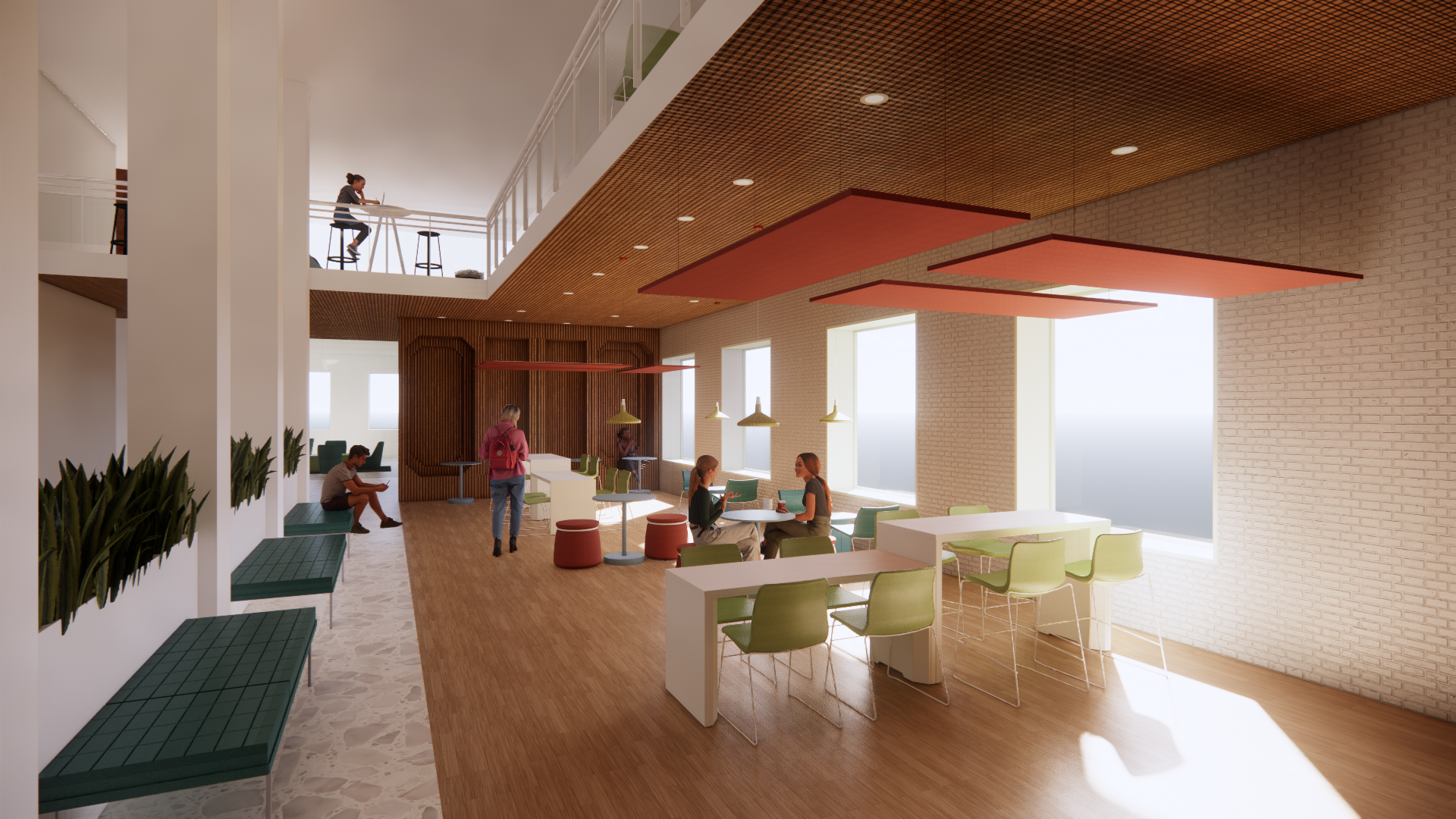
CAFE
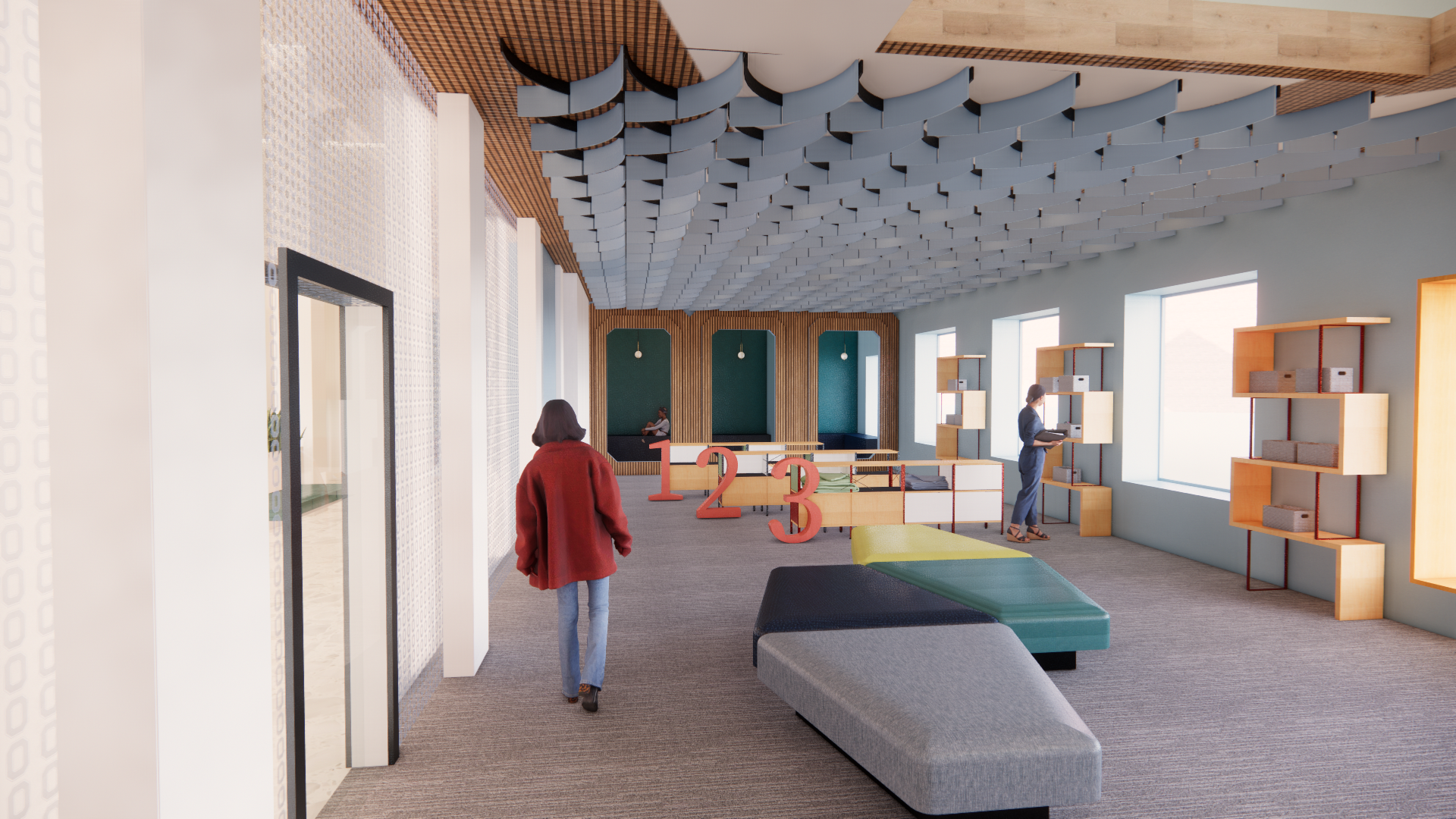
MATERIAL LIBRARY
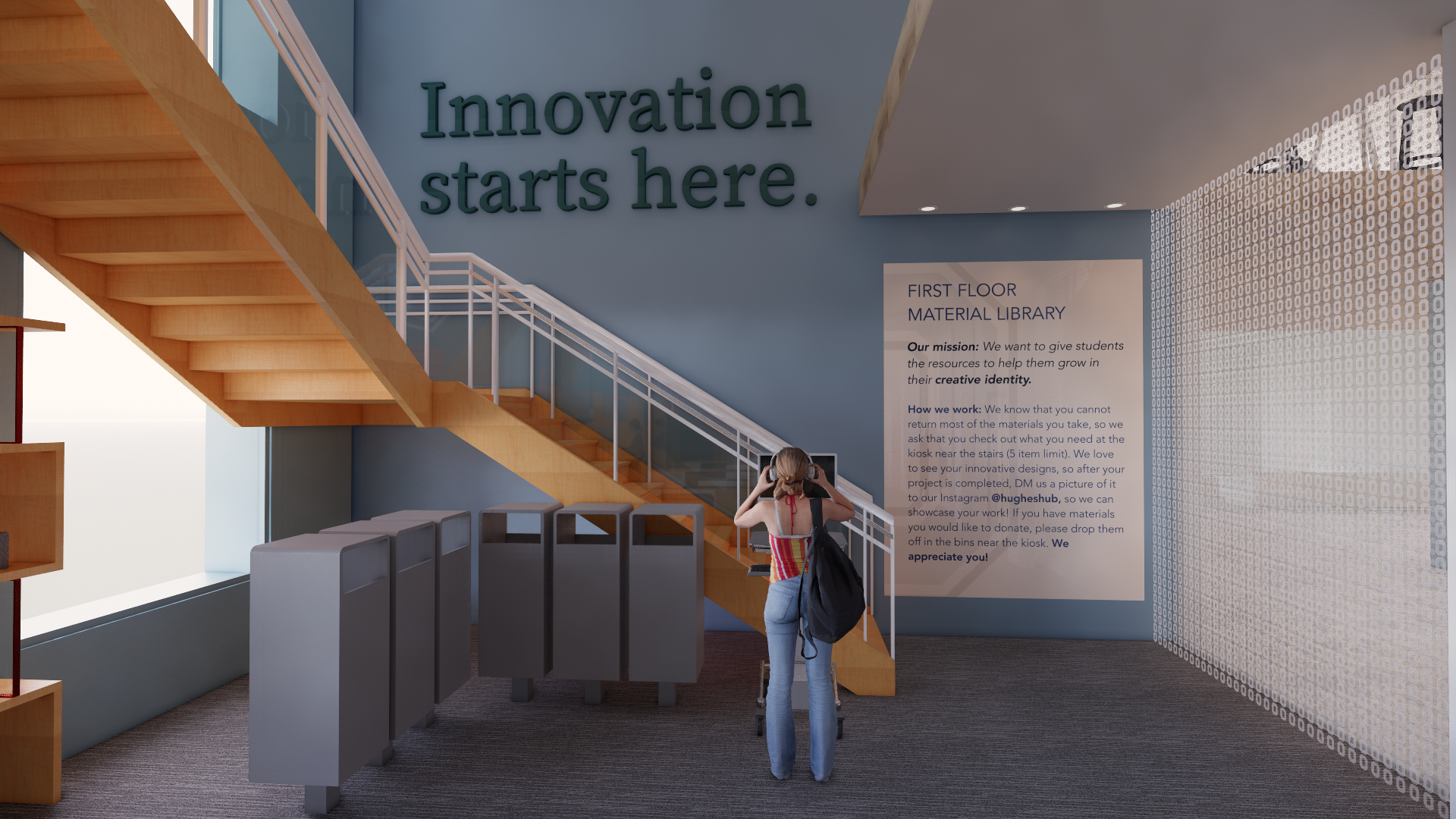
MATERIAL LIBRARY
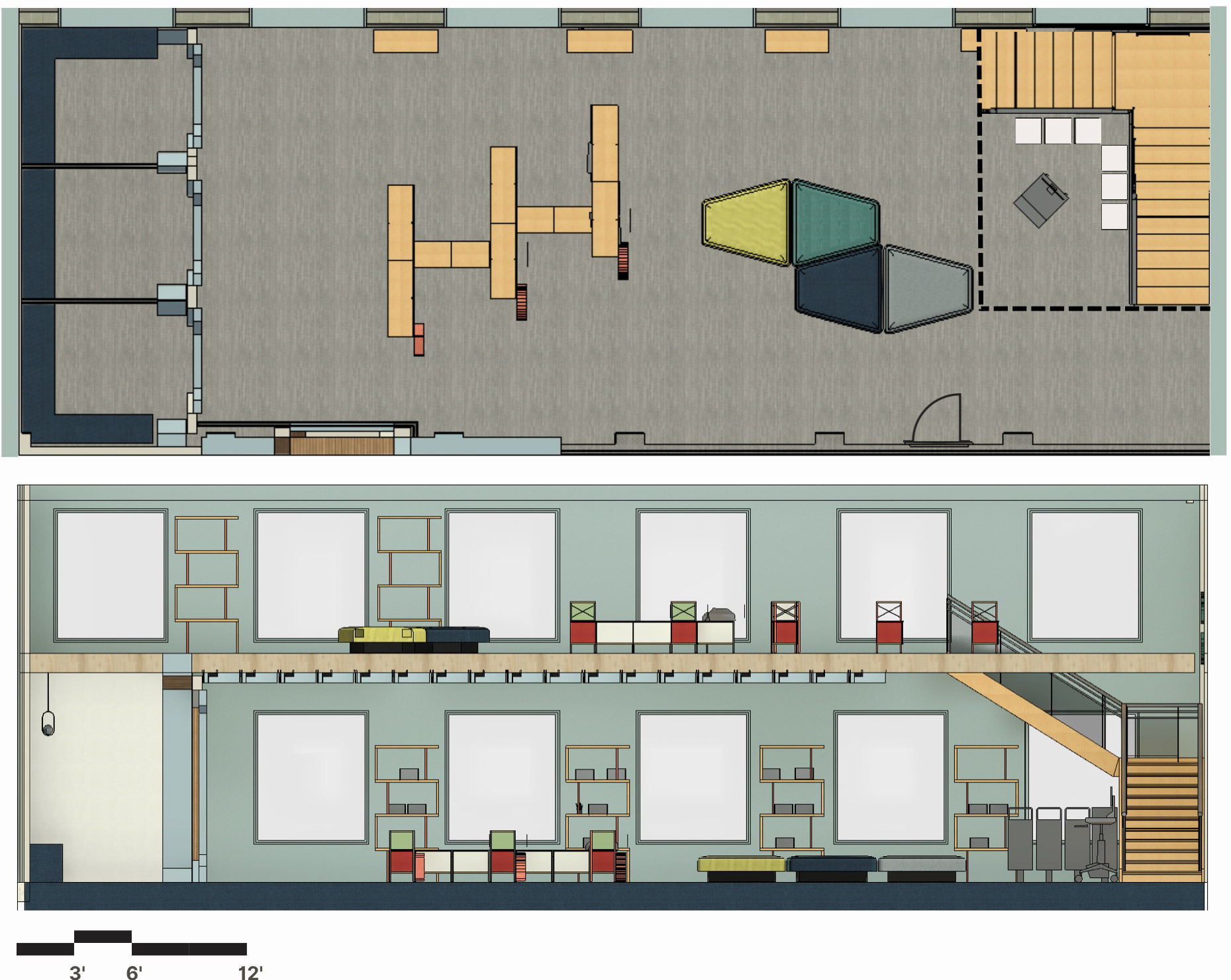
SECOND FLOOR
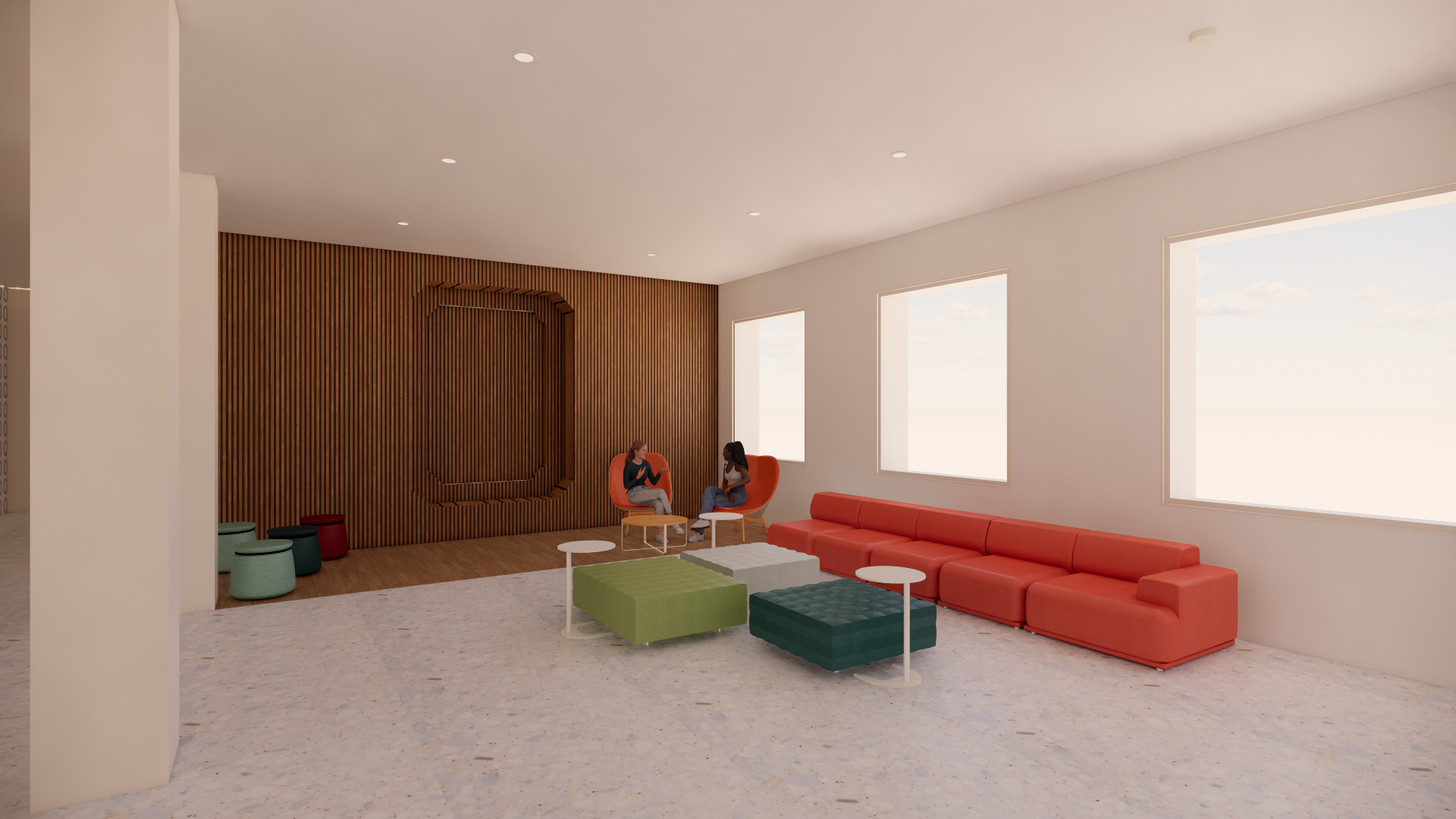
THIRD SPACE LOUNGE
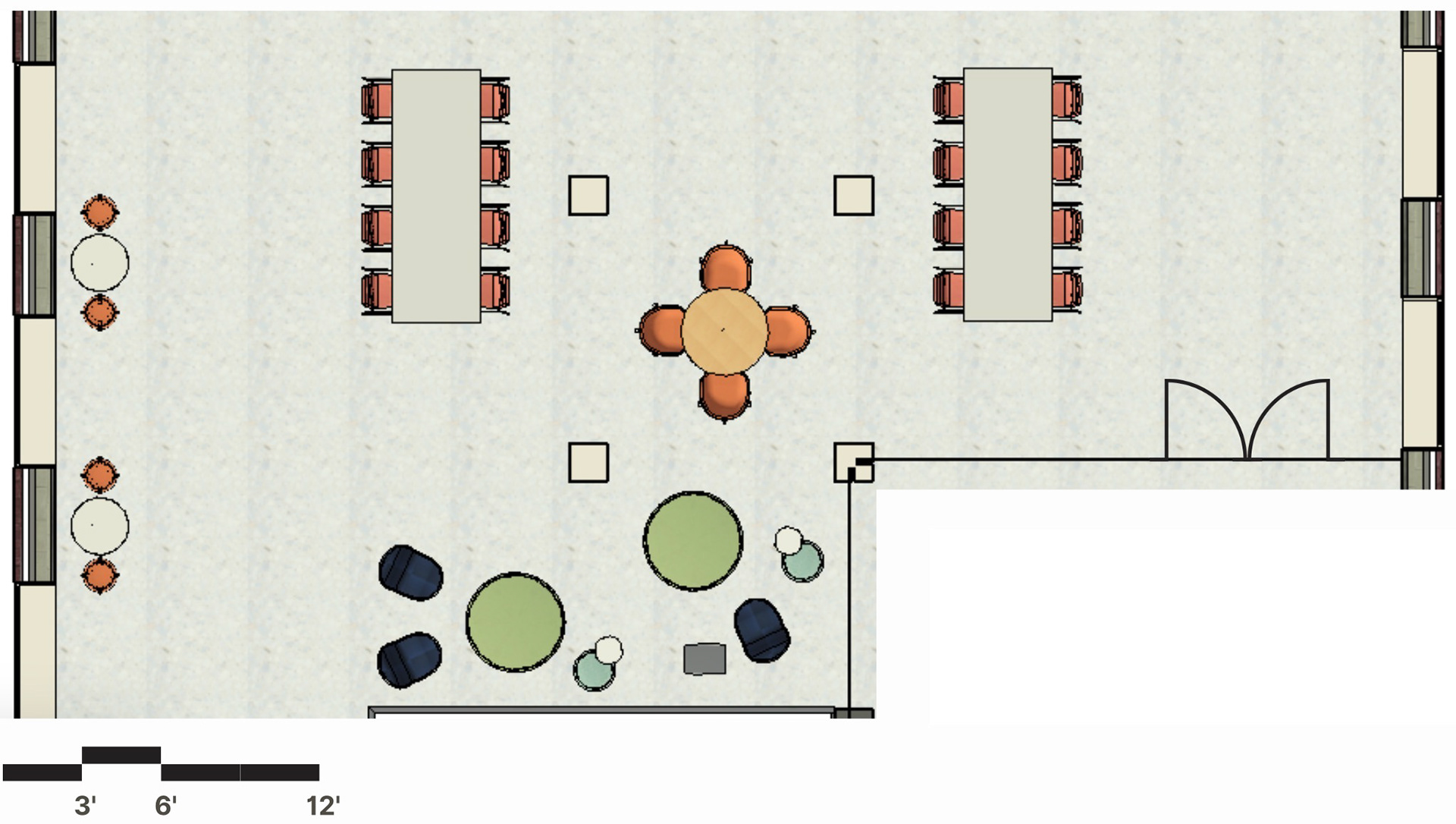
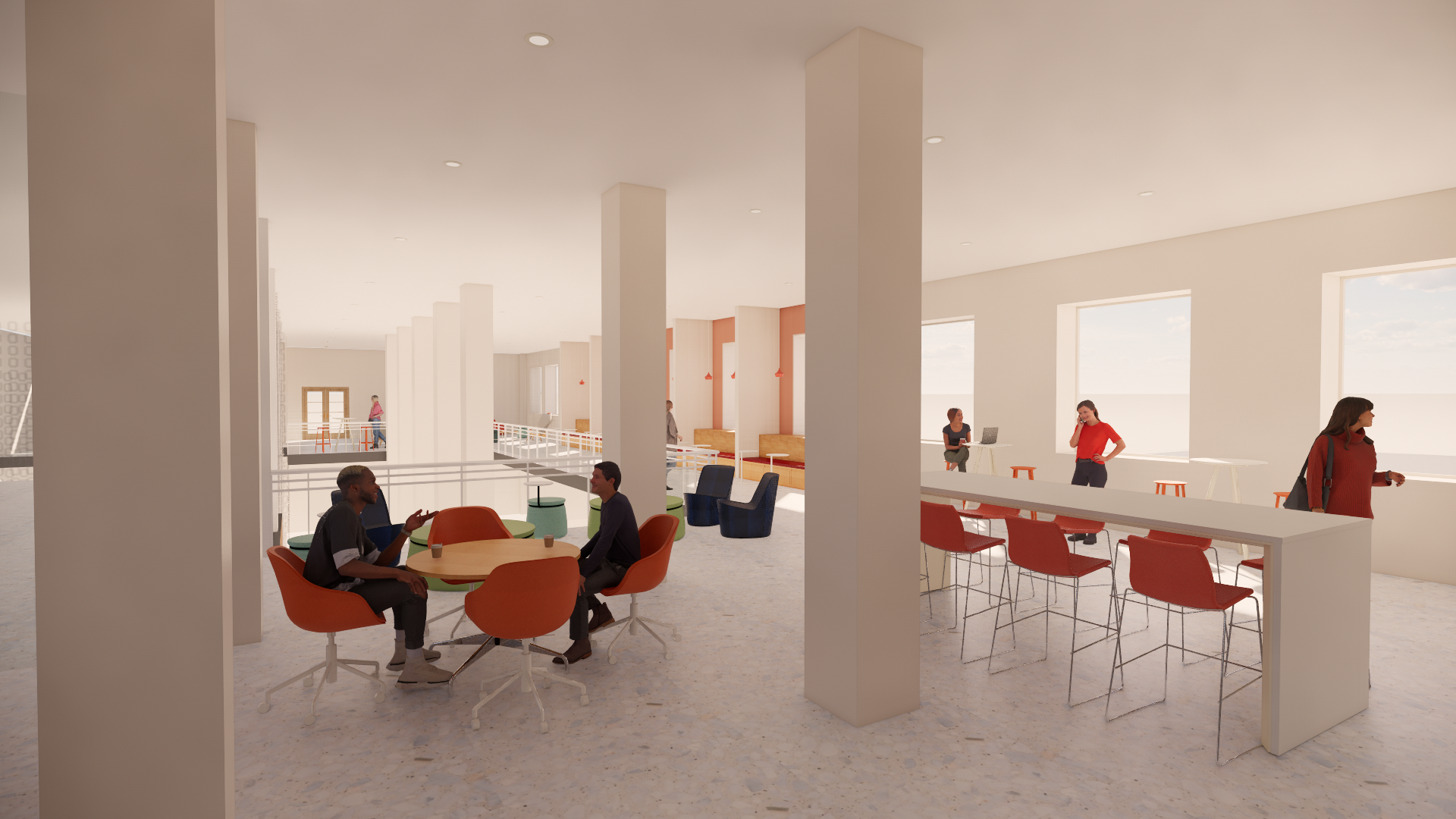
COLLABORATIVE THIRD SPACE

COLLABORATIVE THIRD SPACE
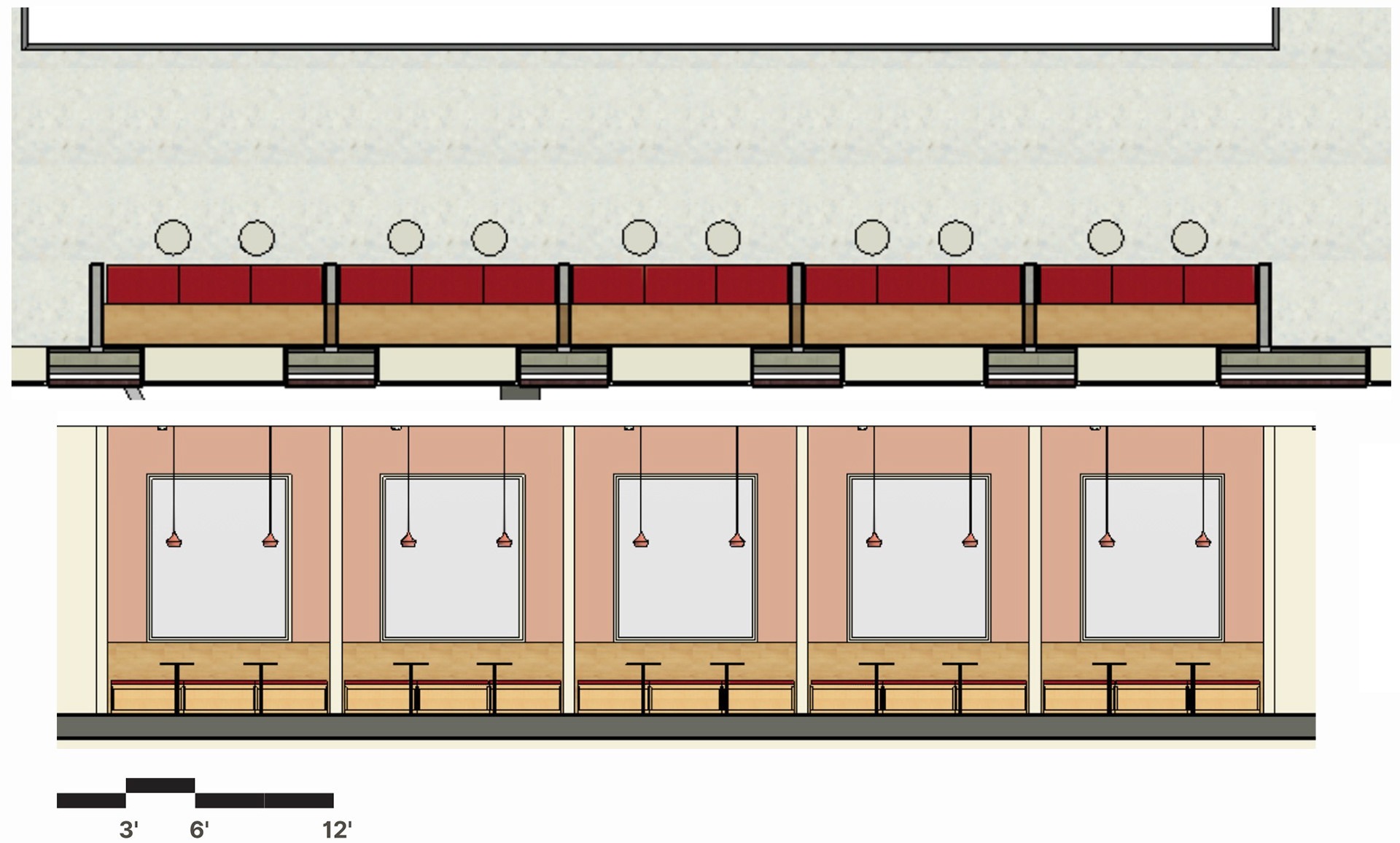
THIRD FLOOR - BY EMILY RIDINGER
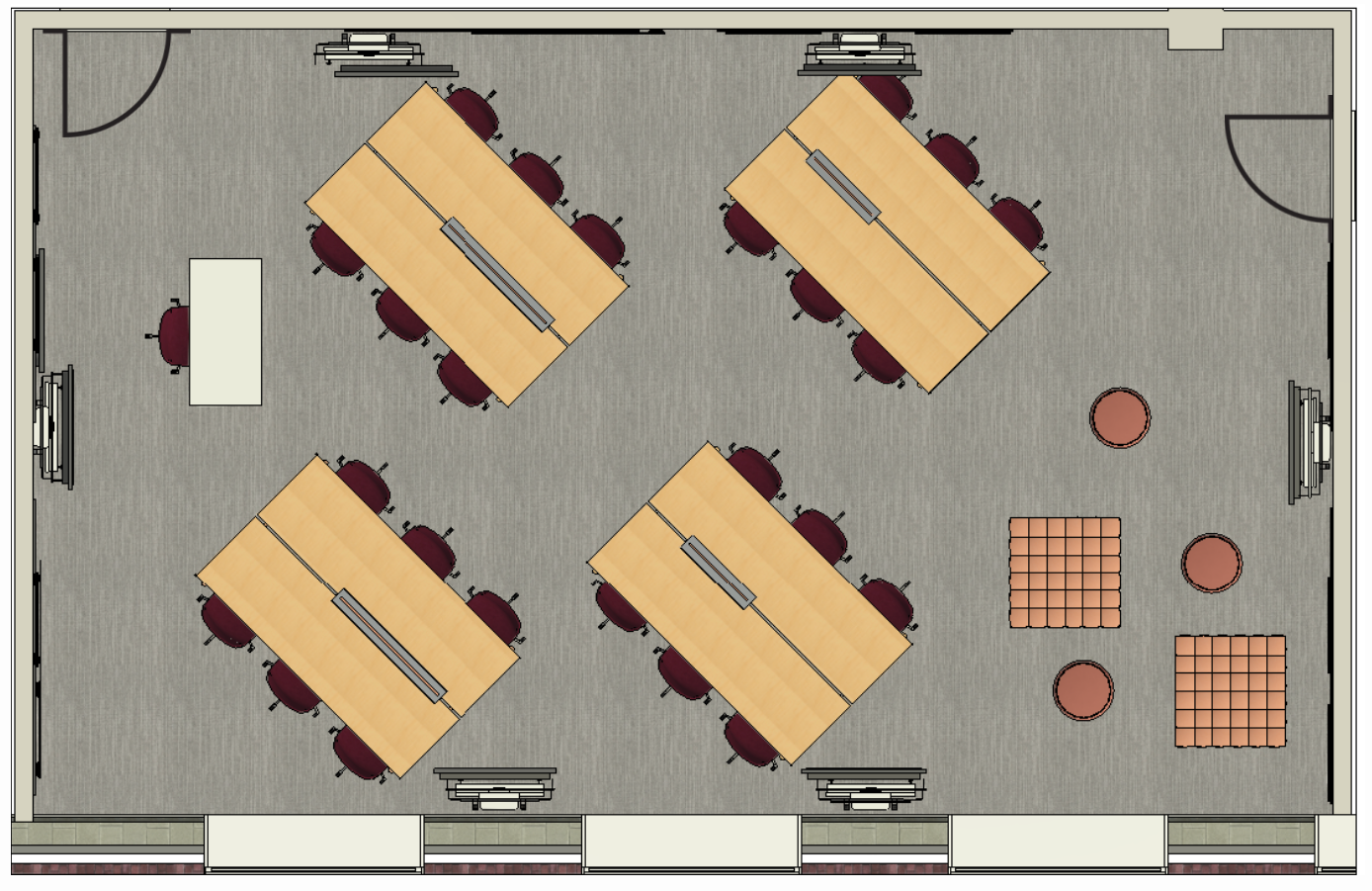
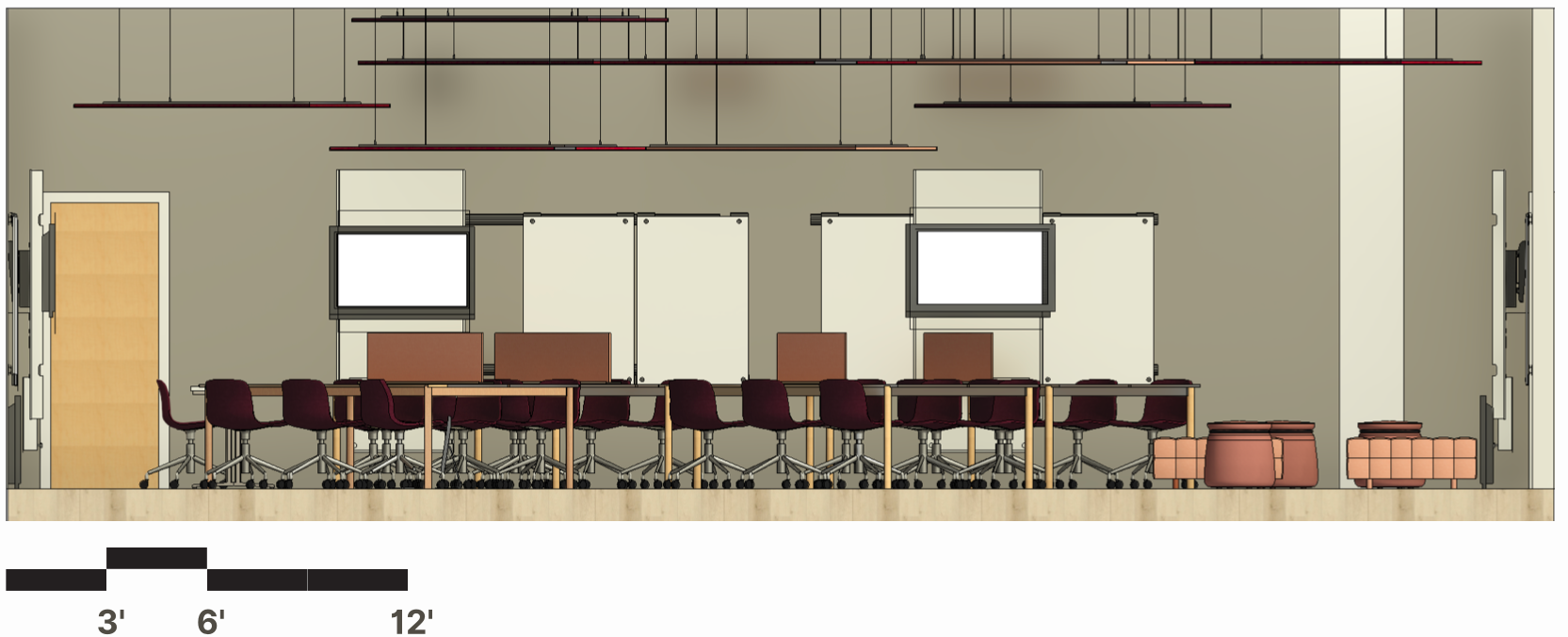
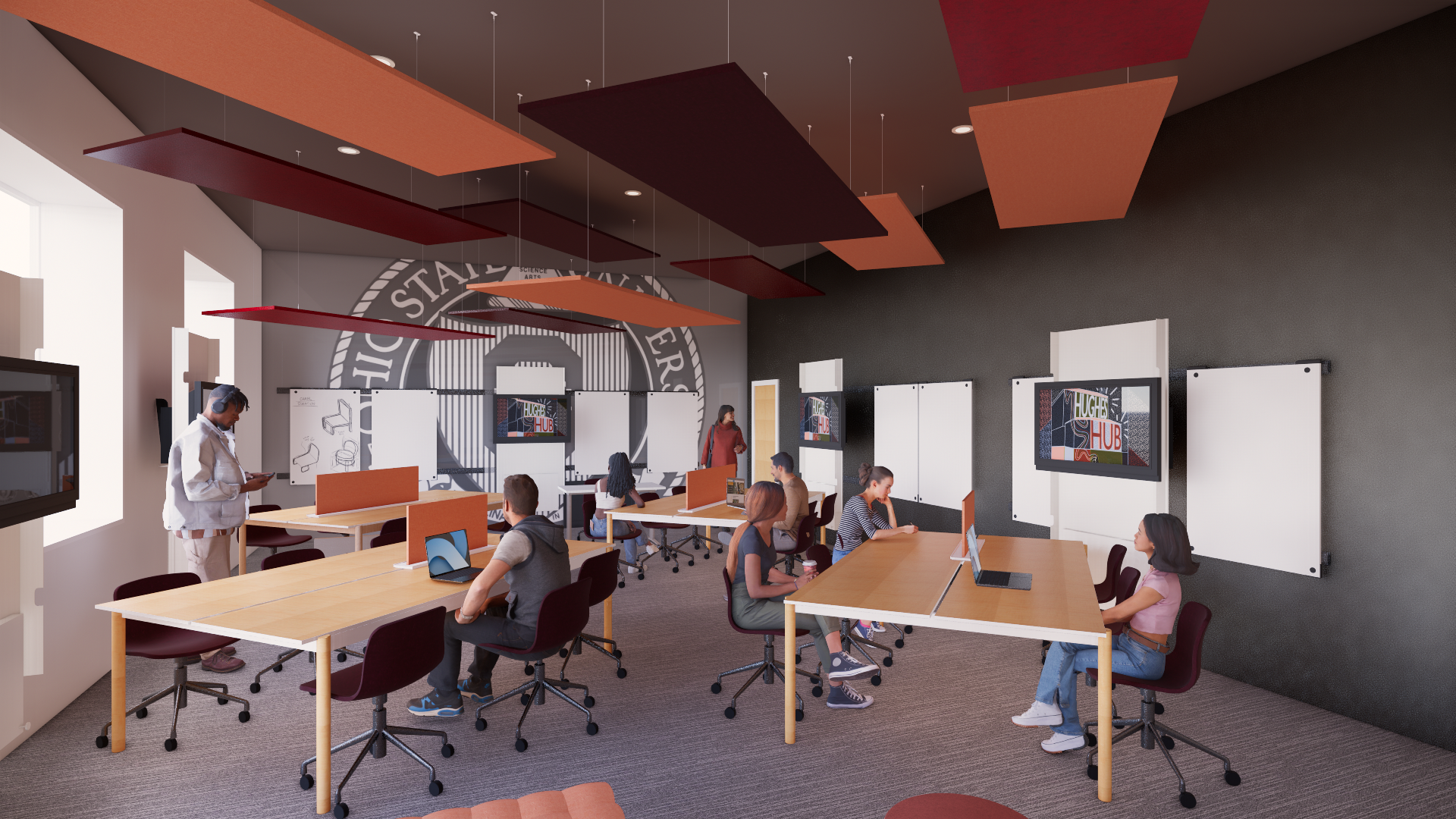
MULTIFUNCTIONAL LEARNING SPACE
FOURTH FLOOR
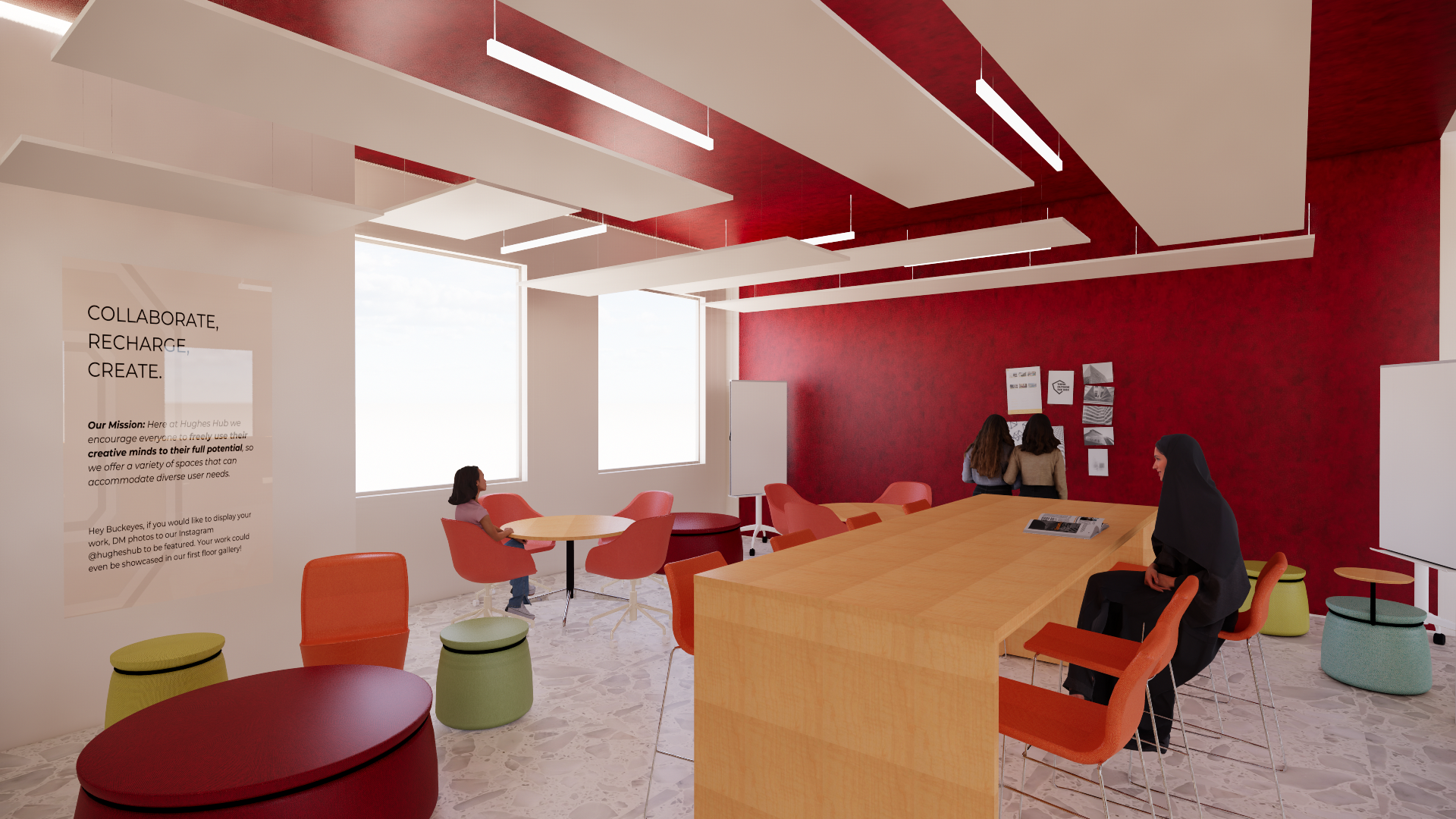
COLLABORATIVE WORKSPACE
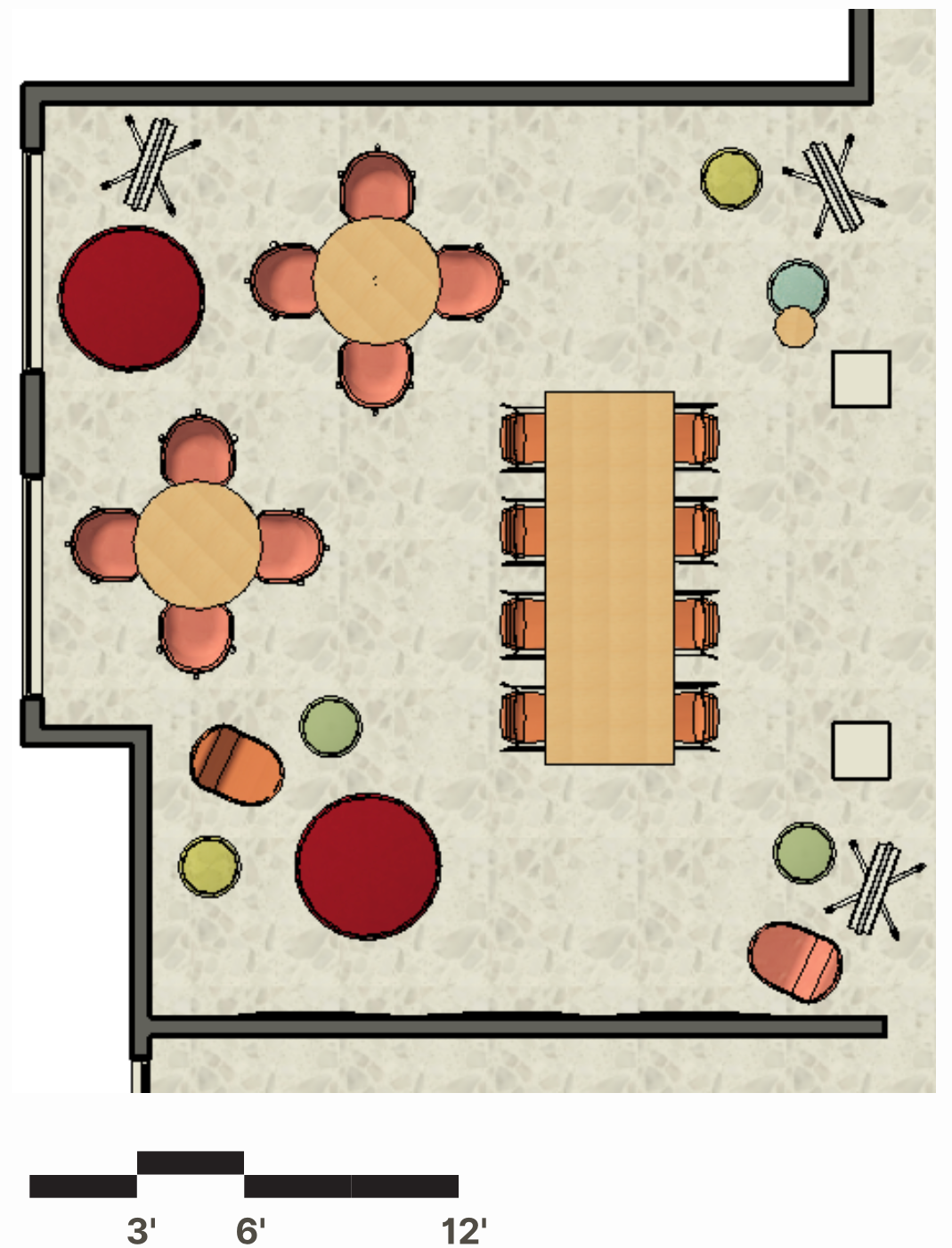
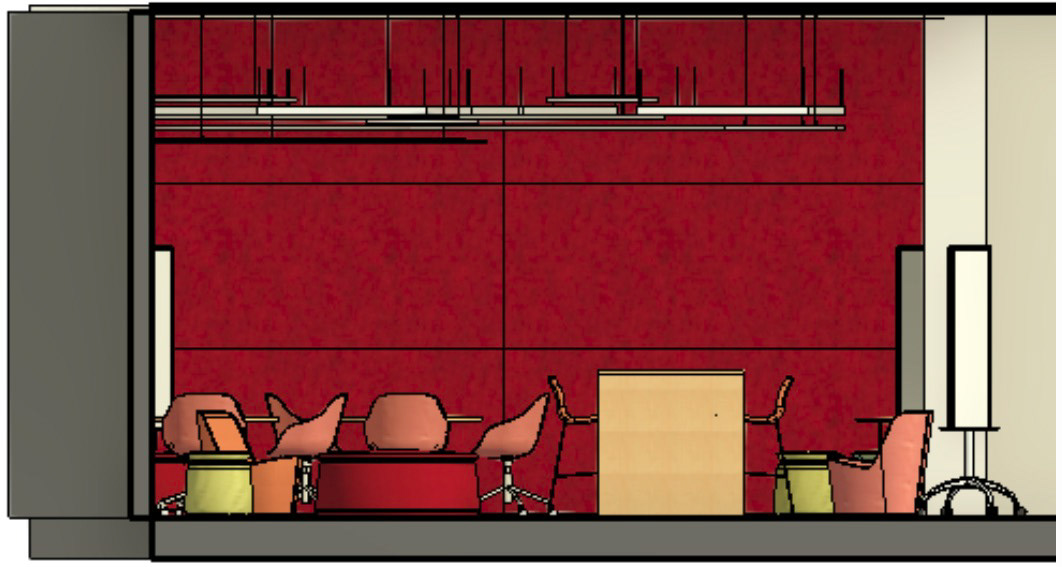
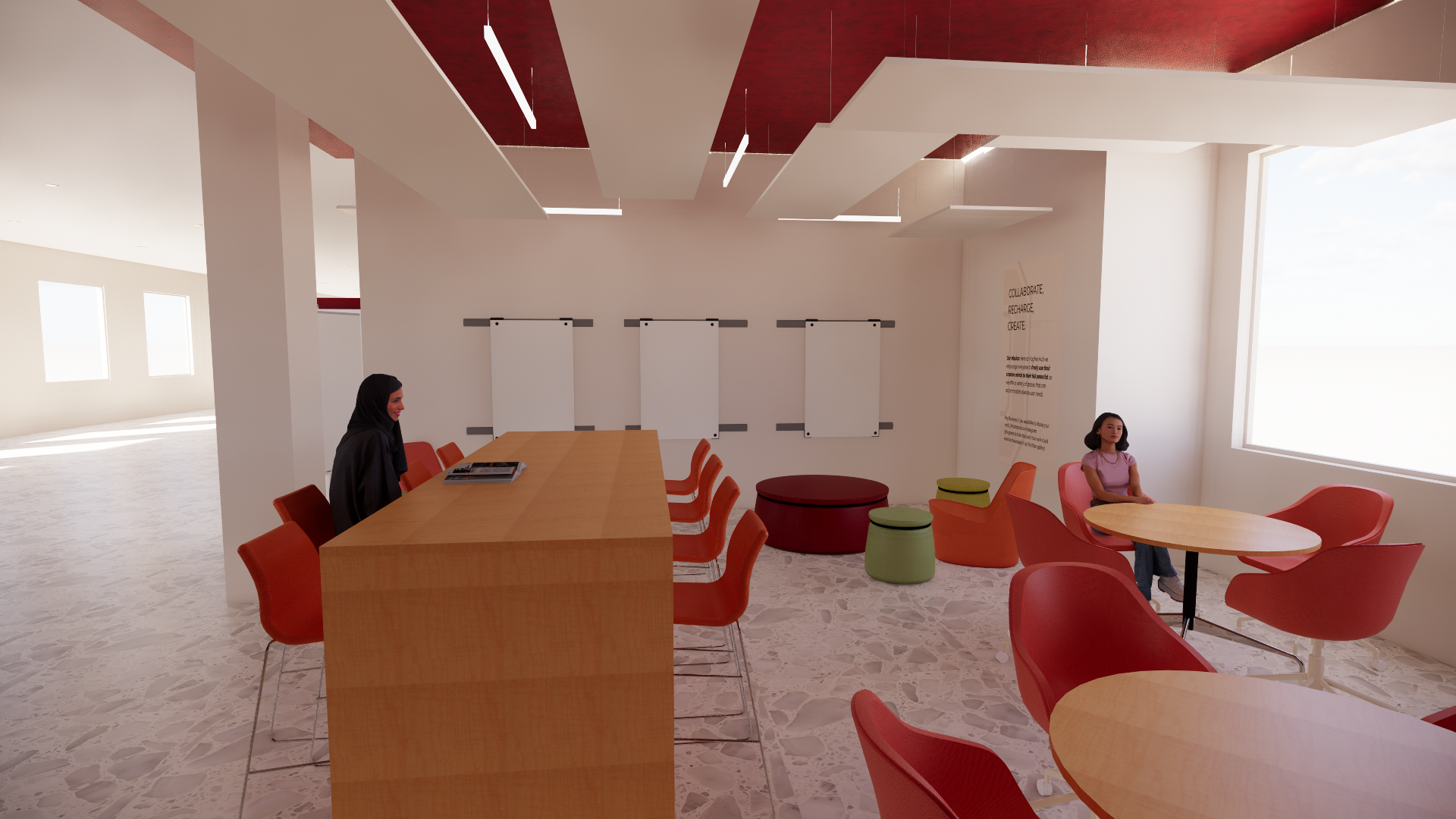
COLLABORATIVE WORKSPACE
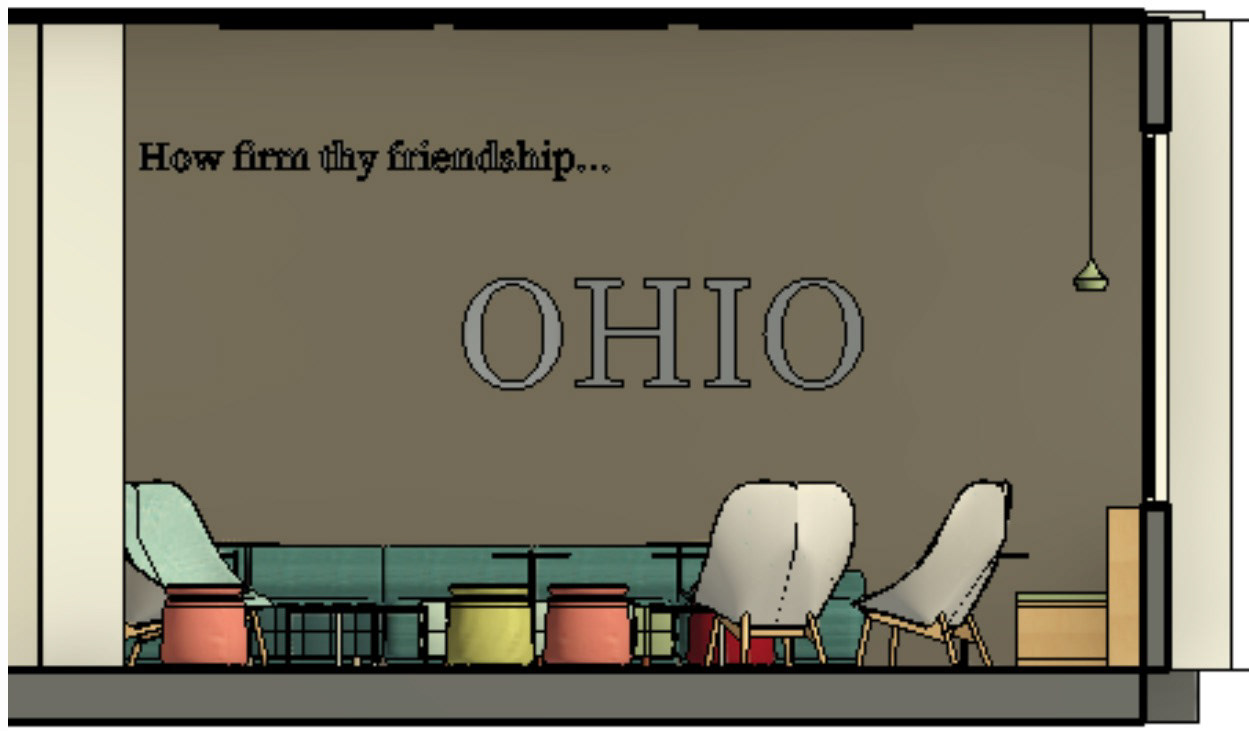
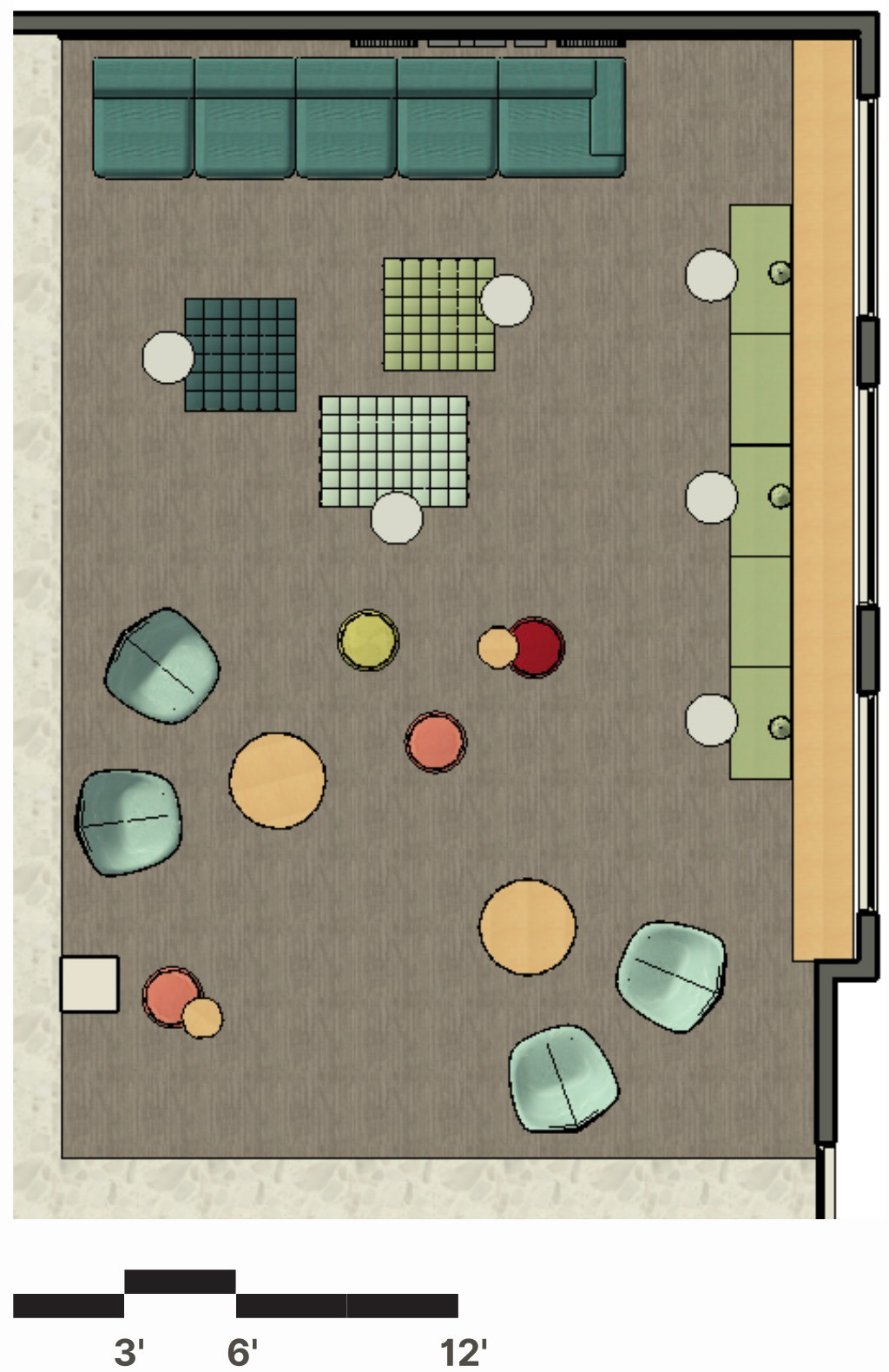
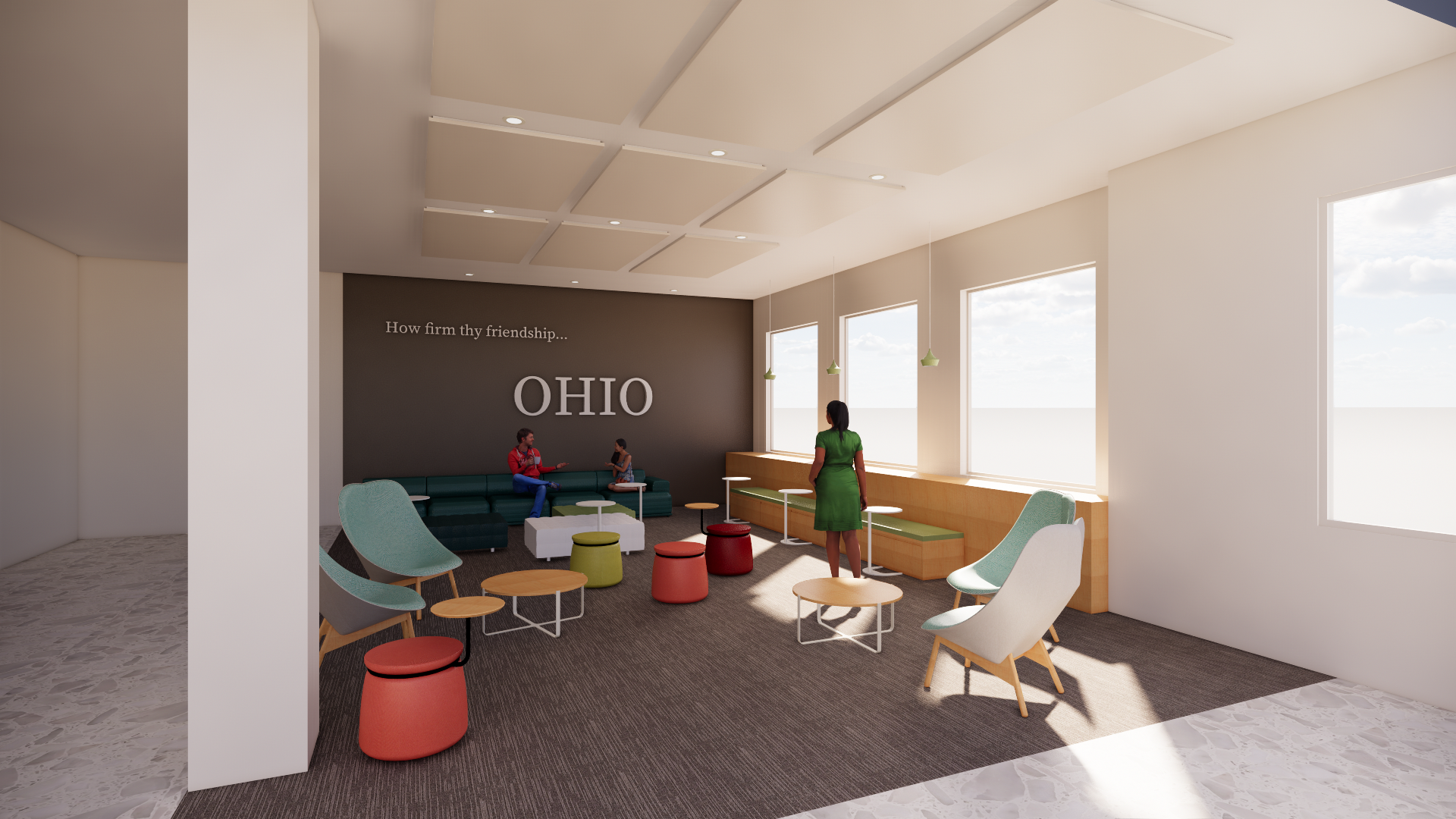
LOUNGE
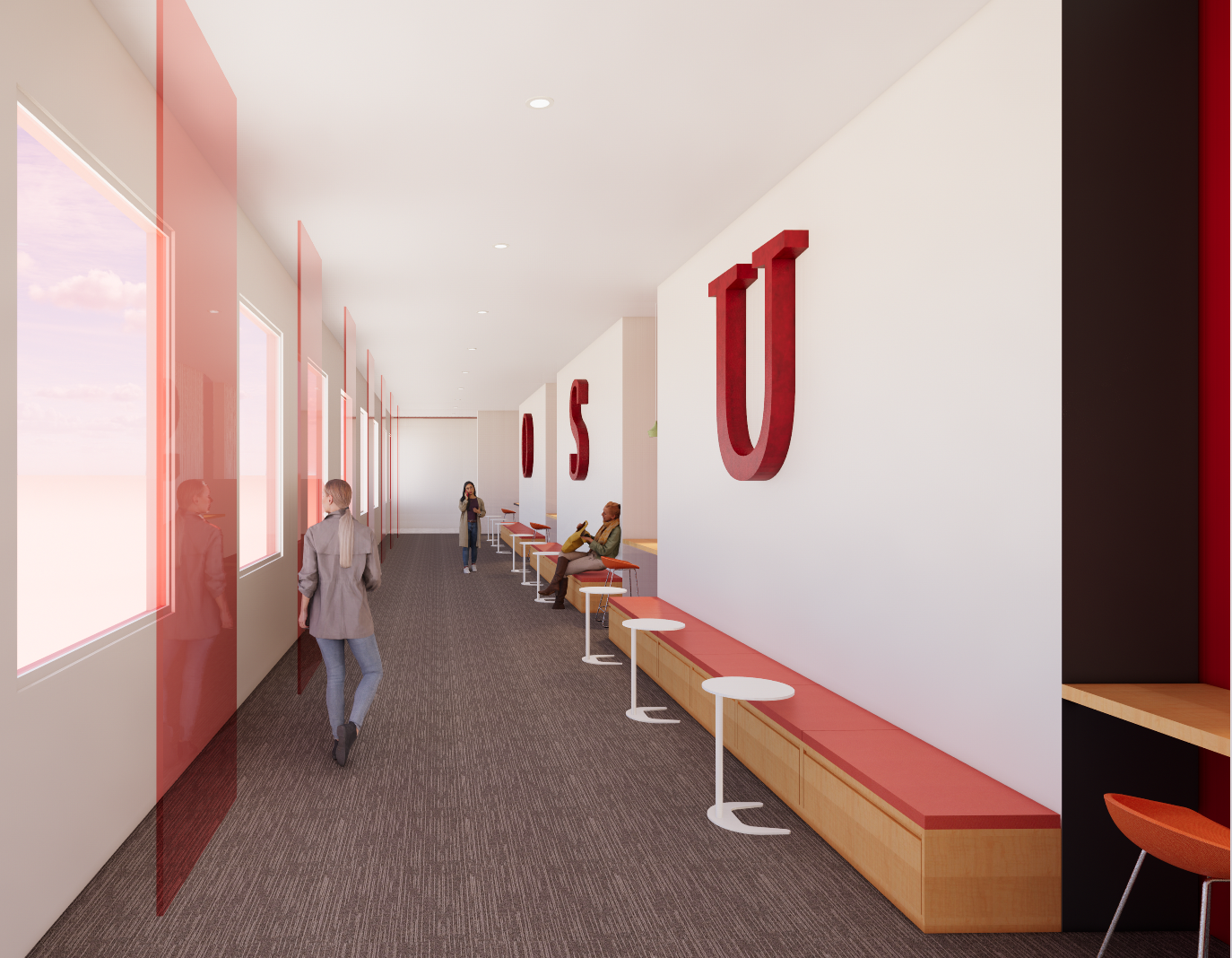
INDIVIDUAL WORKSPACE
