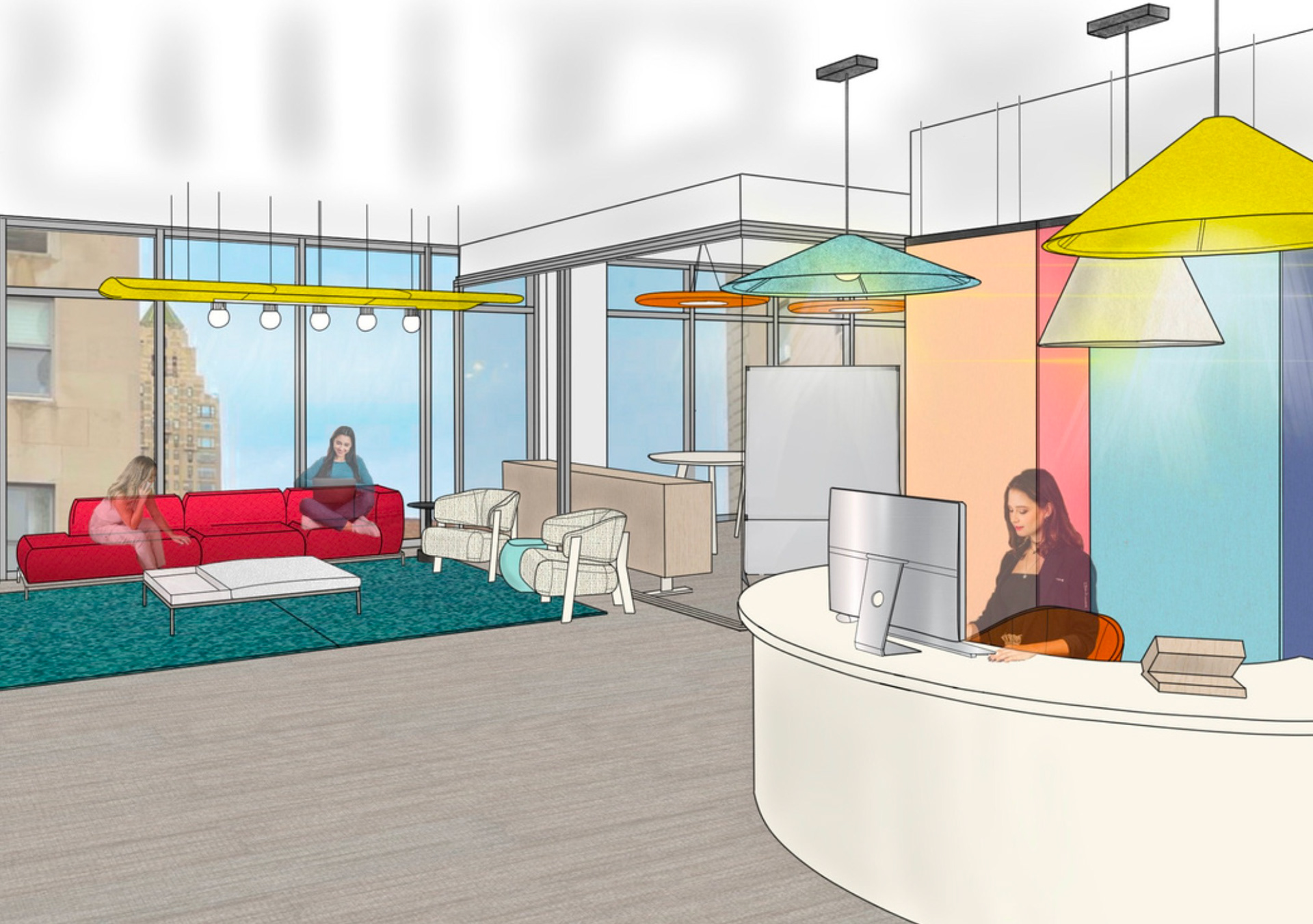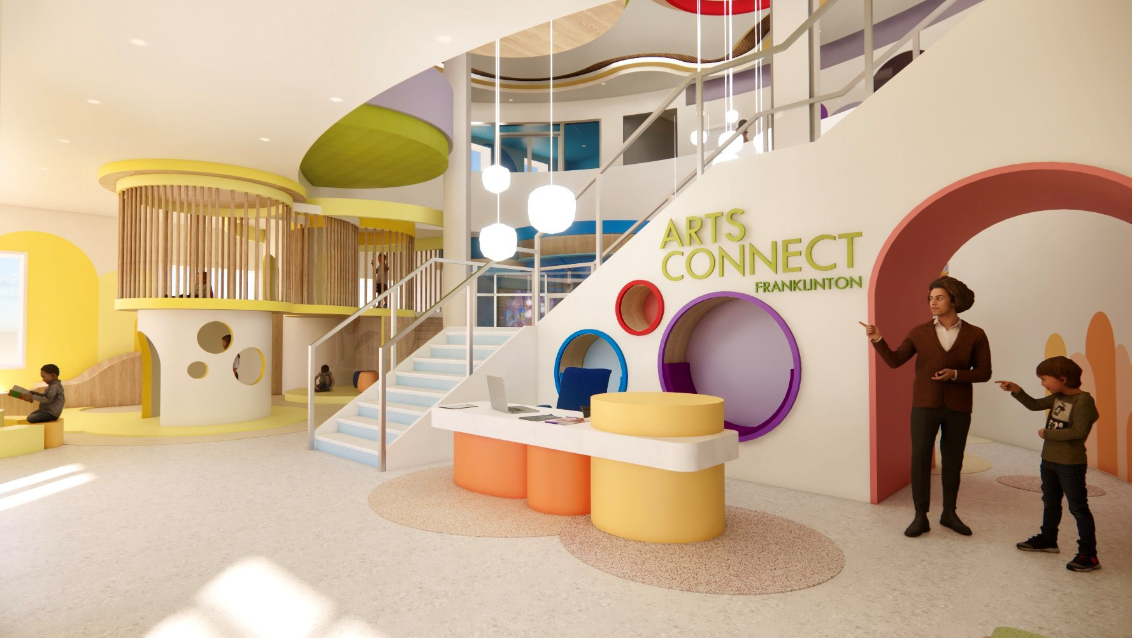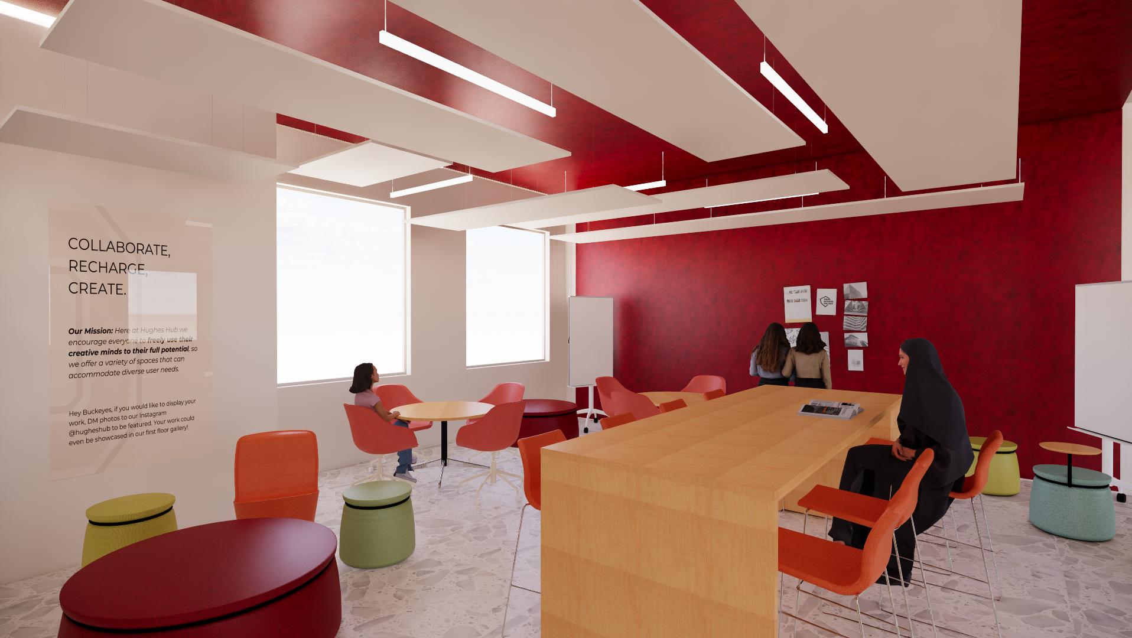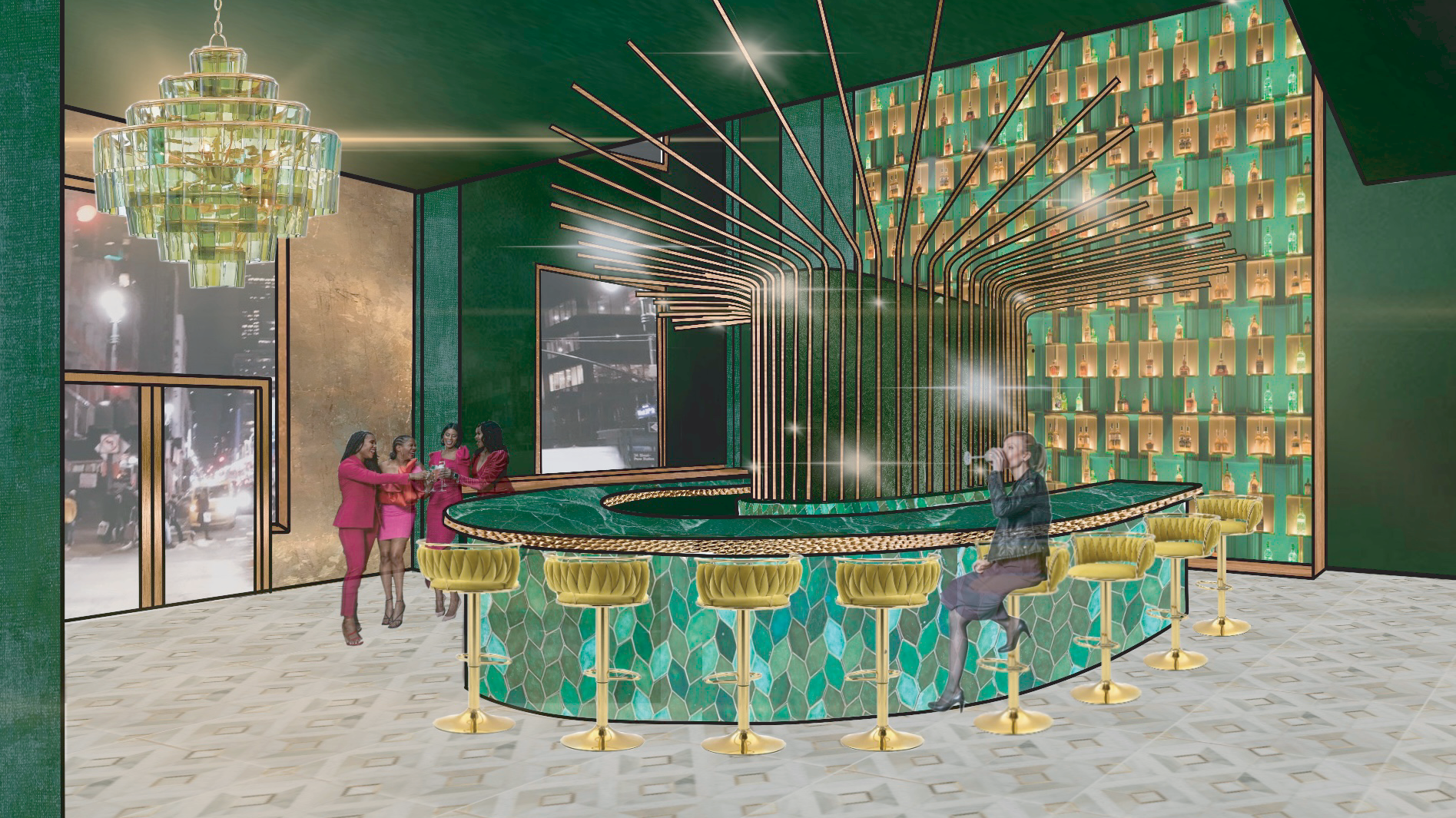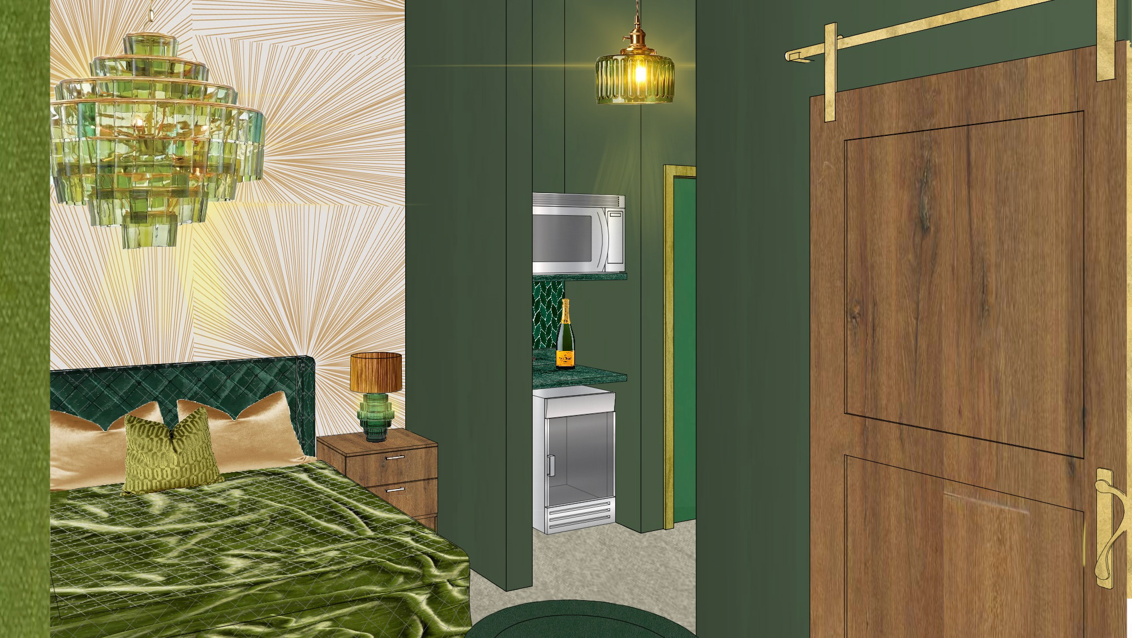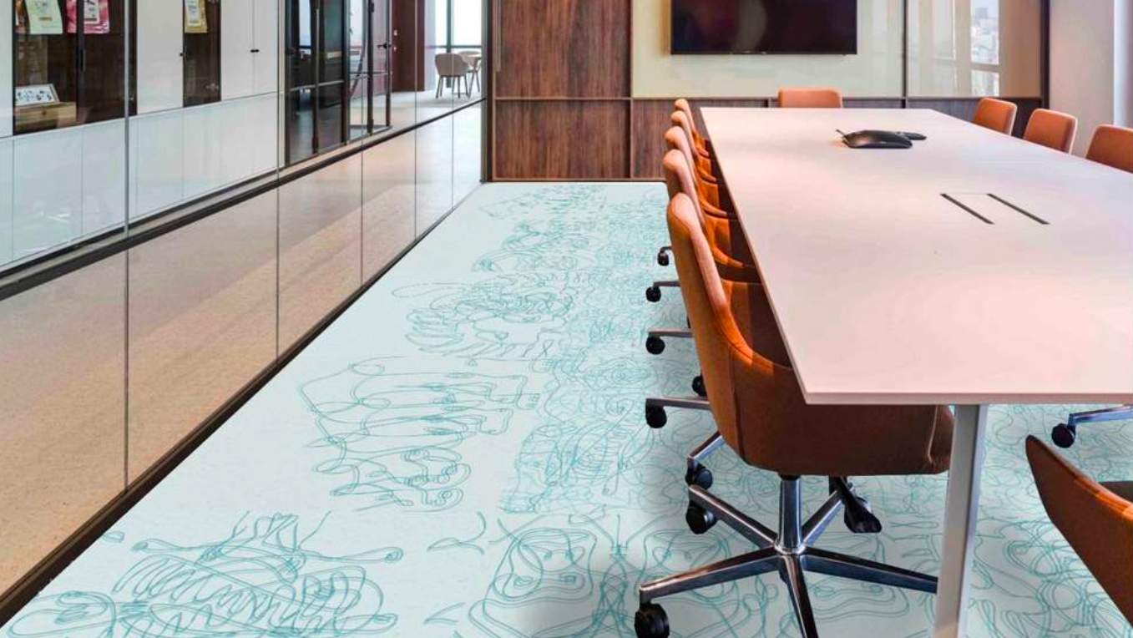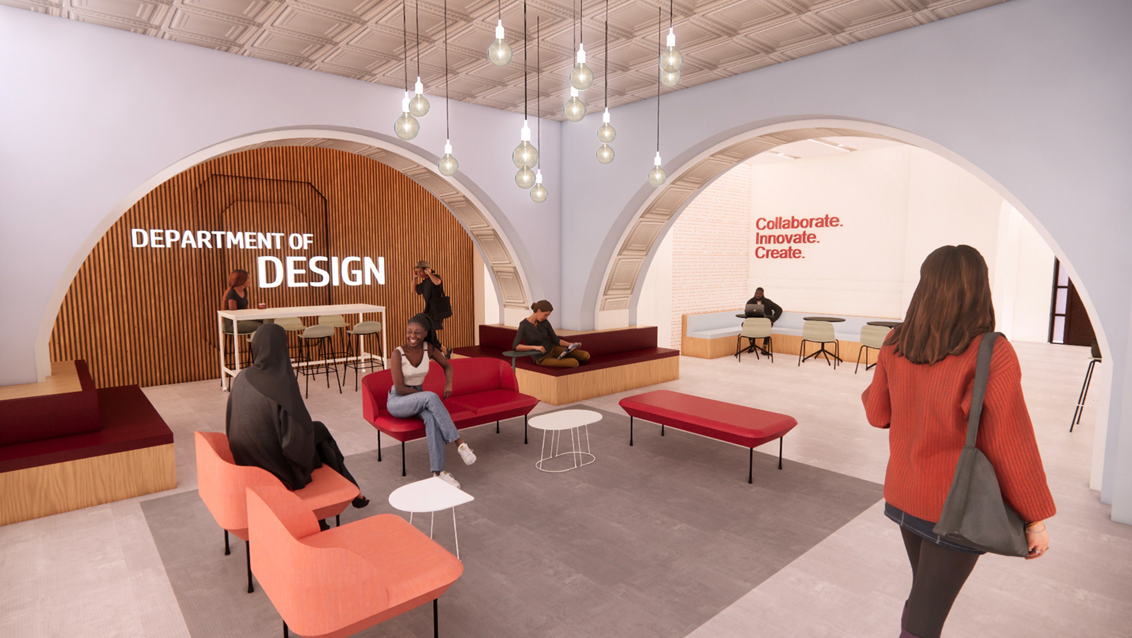PROJECT DESCRIPTION
CONNECT, a fictional digital marketing agency, has enlisted in a new designer to envision their new office space in a thriving neighborhood of New York City. With over 30 employees, CONNECT has experienced substantial growth, driven in part by a shift to remote work during the initial phase of the COVID-19 pandemic. Now, they are preparing to embrace a hybrid work model, allowing most employees to work from home two days a week. CONNECT seeks an office environment that accommodates their growing business and prestigious clientele, fostering both collaboration and individual focus. Their vision extends beyond convention, aiming to infuse innovative design elements into their workspace, mirroring their creative work and that of their clients. The proposed design pushes the boundaries of traditional workplace design, offering creative solutions. Catering primarily to GenZ and Millennial employees, CONNECT envisions a space in tune with contemporary trends and modern work practices. The design will balance diverse collaborative workspaces with individual moments, reflecting the identity, creativity, and dynamic spirit of their workforce.
IN COLLABORATION WITH ZOEY TWINING
MY ROLE: REVIT MODEL BUILDING, FLOOR PLAN DESIGN (FOCUS LEVEL 5), MATERIAL CHOICES, FIFTH FLOOR RENDERINGS
MY ROLE: REVIT MODEL BUILDING, FLOOR PLAN DESIGN (FOCUS LEVEL 5), MATERIAL CHOICES, FIFTH FLOOR RENDERINGS
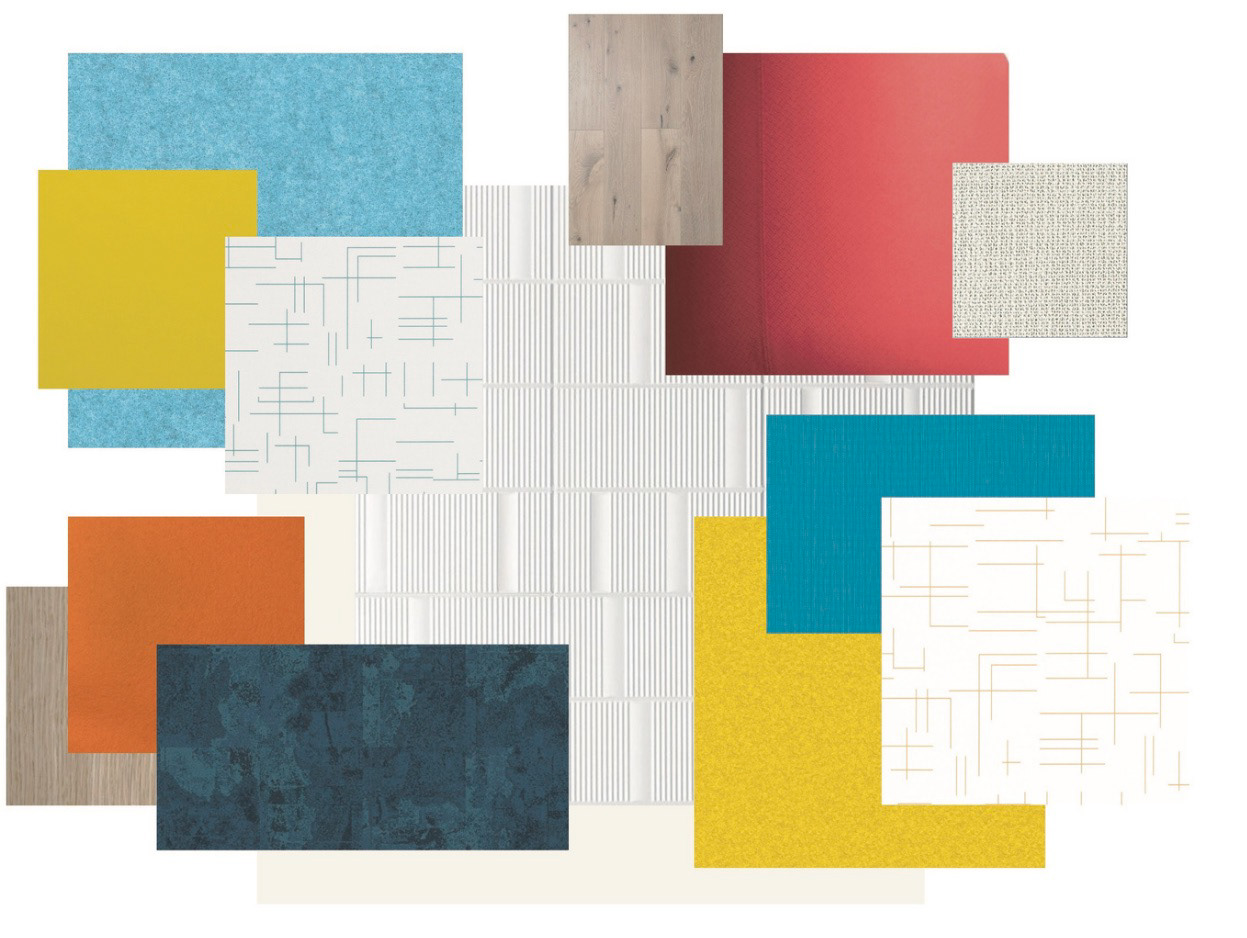
MATERIAL PALETTE
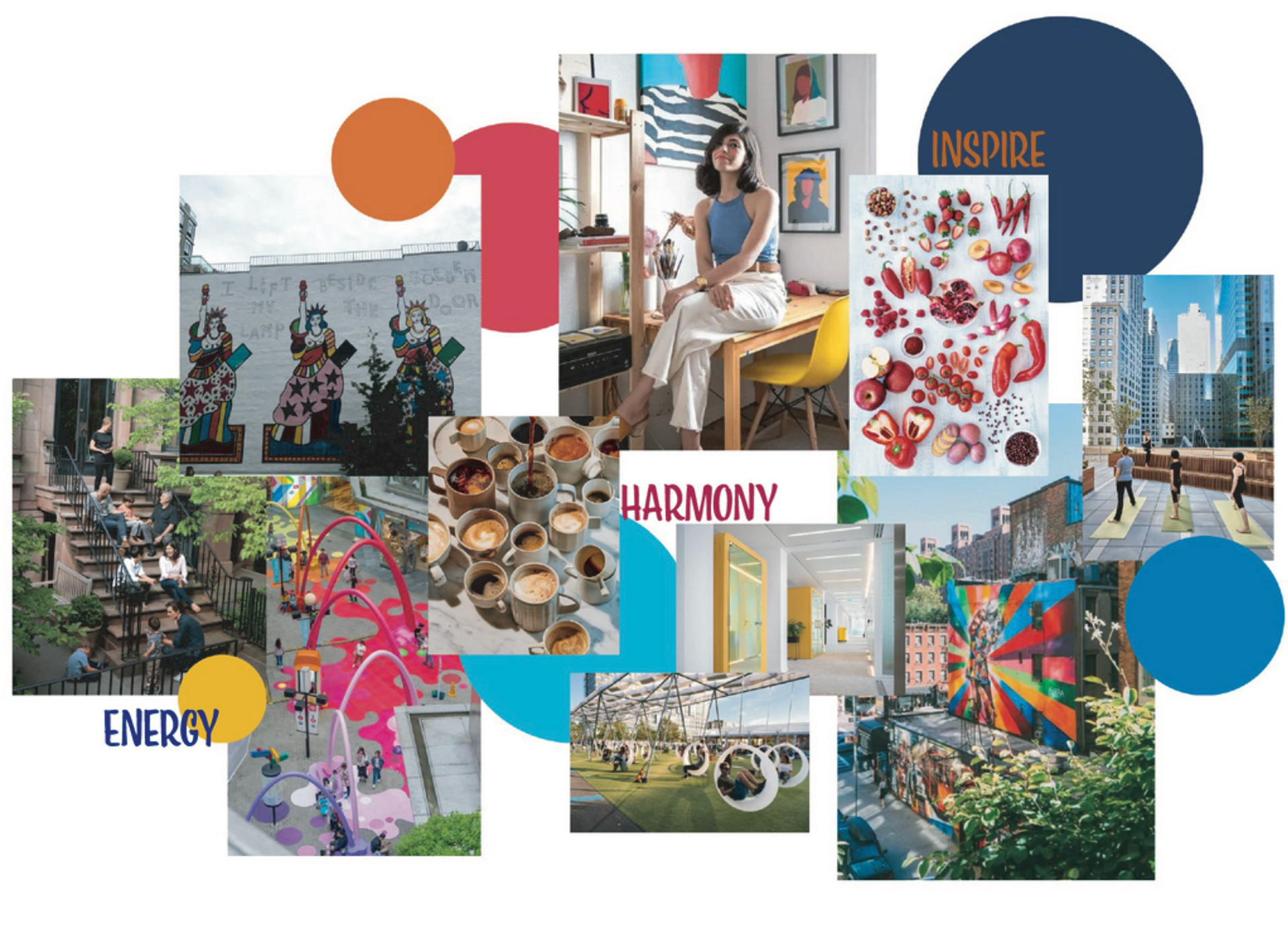
VISUAL POSITIONING BOARD
CONCEPT STATEMENT
Connect is a digital tech company that values collaboration, diversity, and a harmonious mindset. They have a young and optimistic team that is passionate about creating modern yet innovative new designs. Their culture encourages open communication, learning, and a playful work environment that prioritizes building strong relationships between employees. They challenge the norm of hierarchy and competitiveness in office spaces by creating a community- driven design that allows for both collaboration and individual thought.
- DESIGN REFLECTS ‘CONNECTS’ CULTURE THAT ENCOURAGES COMMUNICATION, LEARNING, AND BUILDING STRONG EMPLOYEE RELATIONSHIPS.
- A BALANCE OF GATHERING / MEETING SPACES WITH INDIVIDUAL WORK SPACES.
- NEUTRAL COLOR SCHEME WITH POPS OF COLOR TO AID A LIVELY, MODERN, AND UNIQUE EXPERIENCE.
FLOOR PLANS & SECTIONS
- Focus of incorporating cohesive color scheme throughout.
- Strong uses of acoustic elements to allow the ability for high levels of communication while maintaining a relaxing environment.
- Multiple seating areas to promote gathering and create a social space.
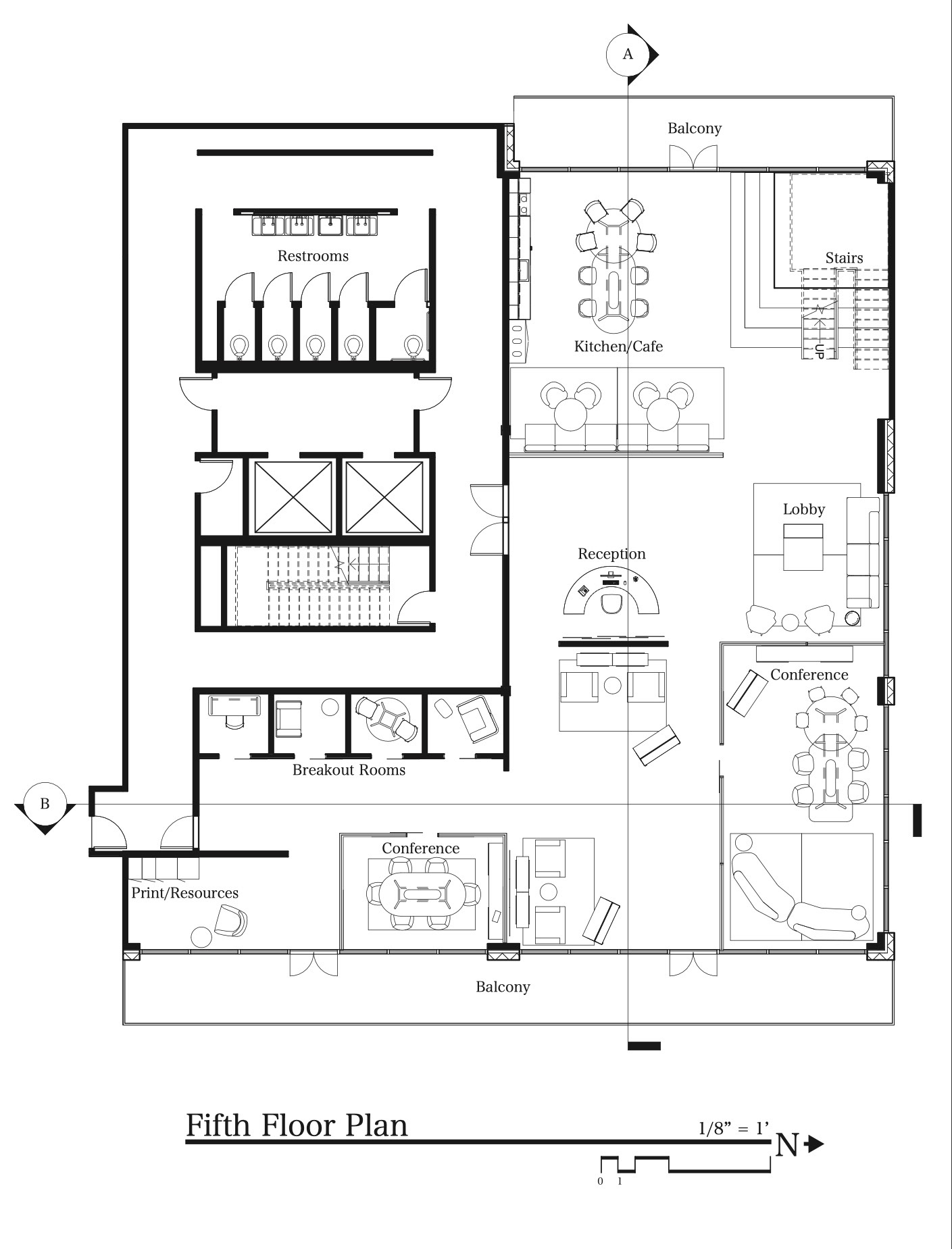
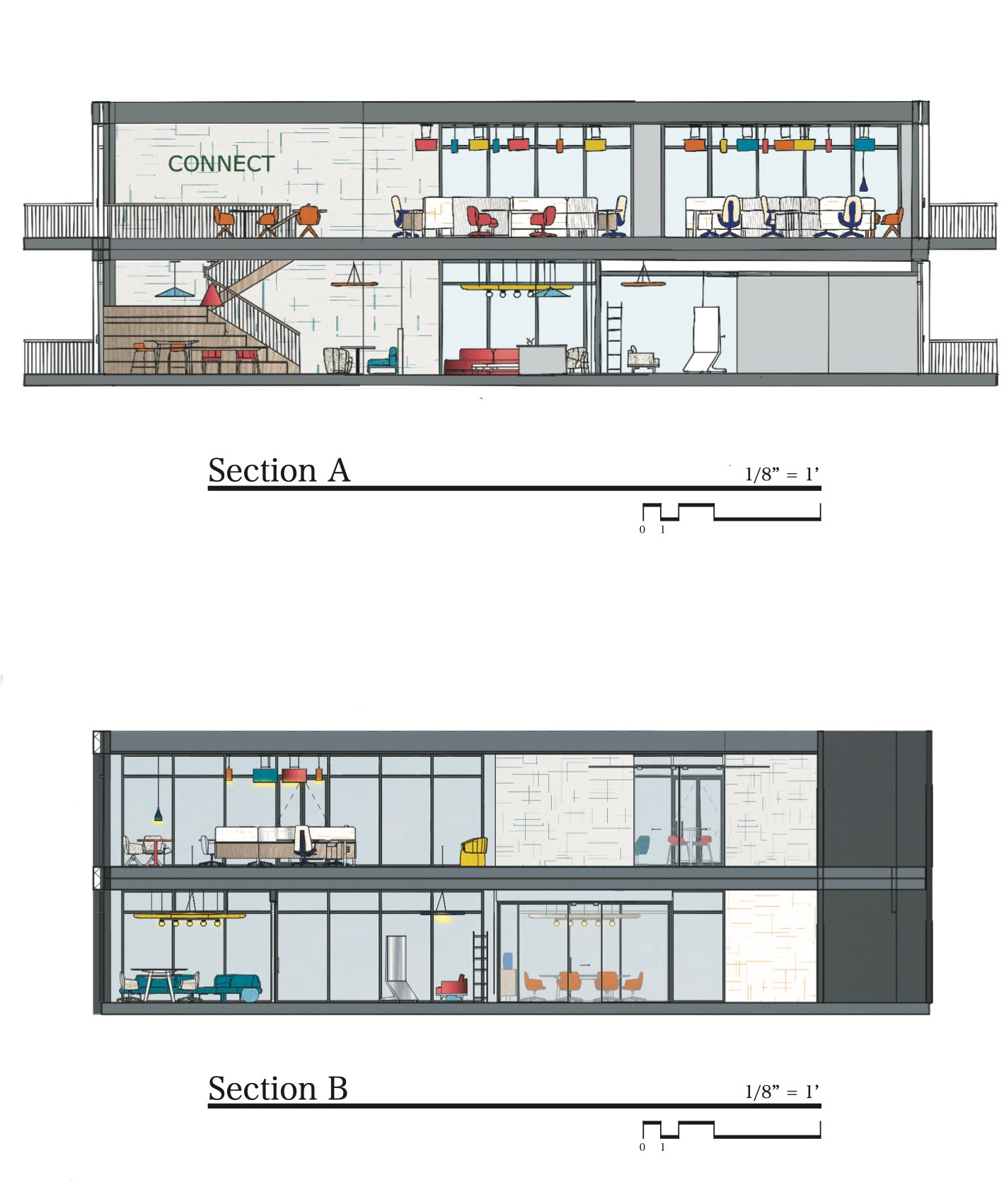
RENDERINGS
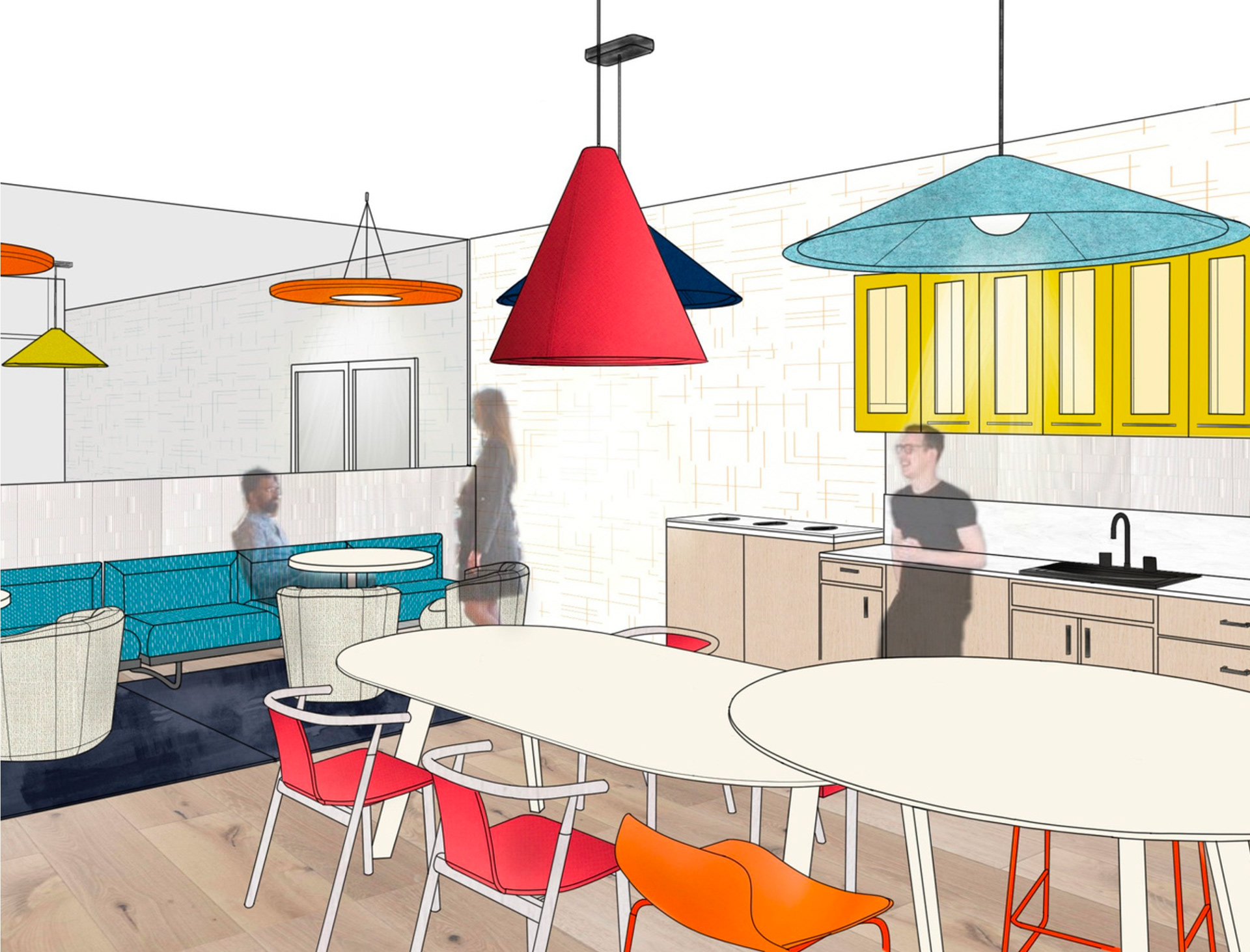
CAFE
